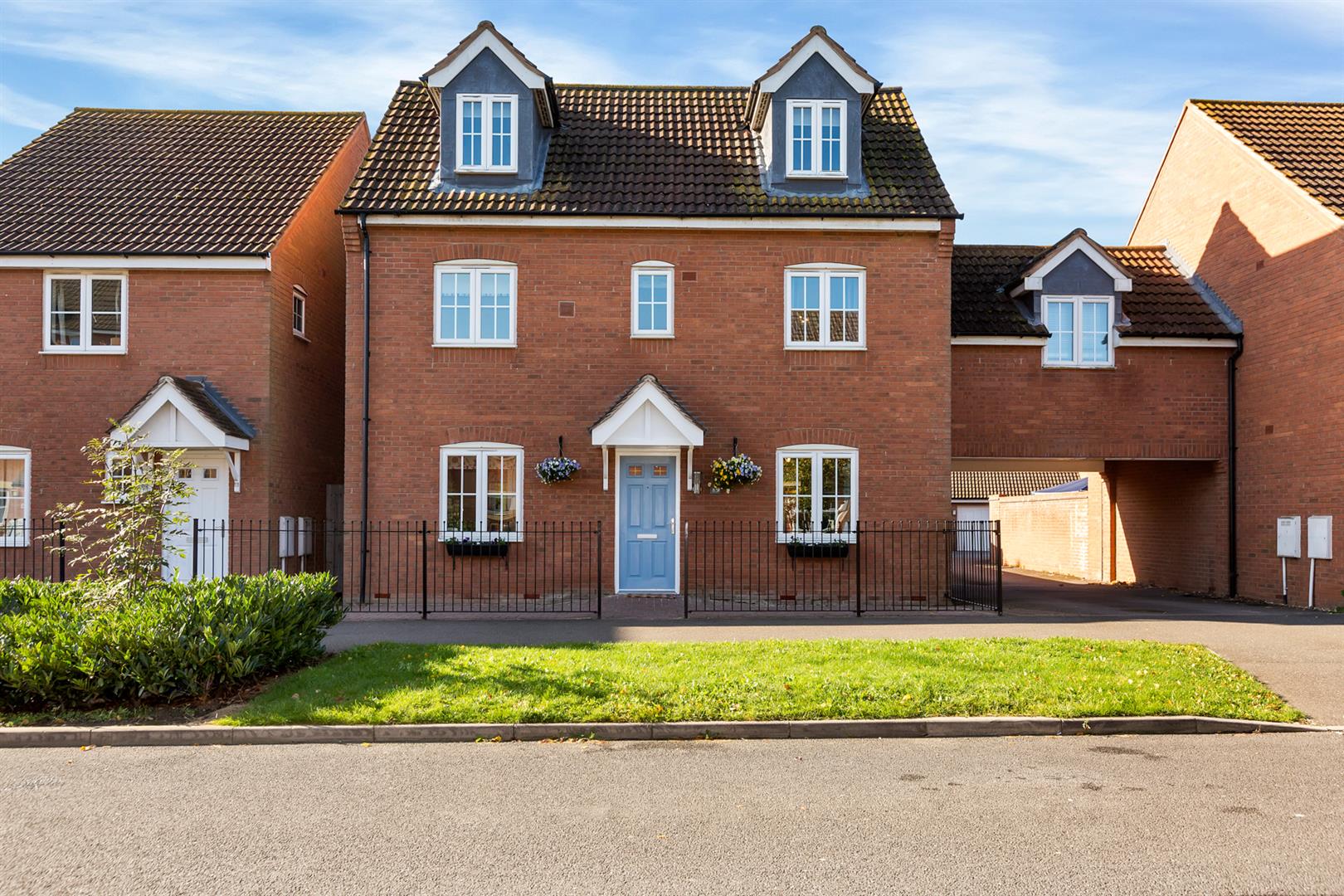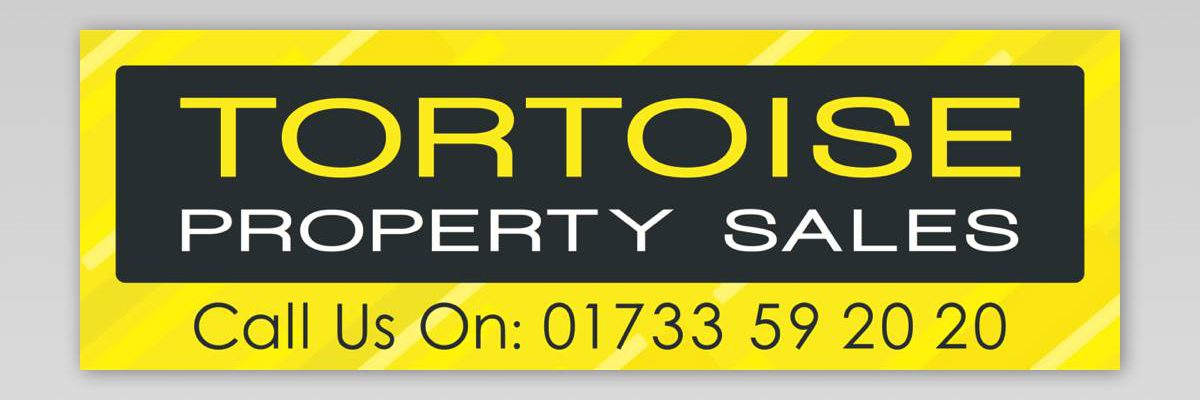
*VIEW PROPERTY VIDEO / VIRTUAL TOUR* This very well presented, spacious four bedroom link detached family home, is situated in Hampton Vale.
The property benefits from a full-length double aspect lounge with bespoke Portuguese stone fireplace & French doors leading to the patio & rear garden. The property also benefits from a full-length double aspect kitchen/dining room, one full-length double aspect master bedroom, with en-suite and a further three double bedrooms. A family bathroom is on the first floor, with cloakrooms present on both the ground & second floor.
To the rear is a private garden that is not overlooked from behind. Outside there is a tandem driveway providing parking for up to two cars in front of the single garage.
Hampton Vale has a real sense of community, with children’s play areas, a community centre and thriving allotments. Hampton Vale Primary school is also highly sought after locally.
The Hamptons are within easy reach of Peterborough town centre with good road and rail links, but this home offers more than just a great location. The Hamptons are served by the Serpentine Shopping Centre that brings together a collection of high street shops and close by, a selection of local restaurants that include Toby Carvery, Harvester, Chiquito’s and Frankie & Bennies so you won’t have to go far for a little retail therapy or good night out.
We love Hampton, not only because we are based in this thriving community ourselves, but because of the lifestyle you can enjoy here. Great homes, close to nature and superb facilities make this one of our favourite places to live and work.
Contact us on 01733 592020 to experience our local expertise as estate agents in Hampton Peterborough.
FRONT
This attractive double fronted property is set back from the road and is surrounded by black painted, classic steel railings with block paving laid across the full width of the front. The entrance to the property is made through the part glazed, cerulean blue painted door in to the hallway.
HALL
The open hallway has Dulux vanilla scoop painted walls with harvest oak effect laminate flooring. Doors lead to the lounge, kitchen/ diner, and ground floor cloakroom, with stairs leading to the first floor landing.
LOUNGE
Imperial: 17’4″ x 10’9″
The spacious lounge is full length, double aspect with and opening window to the front and French doors to the rear, providing access to the rear garden. The walls are painted hessian white with a contrasting Laura Ashley, contemporary floral papered feature wall. The harvest oak effect laminate flooring continues through from the hallway. A feature Portuguese, limestone bespoke fitted fireplace with real flame gas fire sits central to the feature wall. Contrasting Dutch blue Fleur De Lis pattern curtains adorn both window and patio doors.
KITCHEN/ DINING ROOM
Imperial: 17’4″ x 8’10”
The large triple aspect kitchen / diner has opening windows to the front, side and rear, the latter of which provides views of the garden. The kitchen is fitted with matching contemporary beech effect base and wall units, mottled effect slate grey laminate worktops and stone effect tiled splash backs. A mid-level fitted oven / grill and four ring gas hob compliment a stainless steel sink with drainer and mixer tap. An integrated extractor fan is also present. There is space and plumbing for a dishwasher and space for a tall fridge / freezer. The walls are painted in Dulux buttermilk and the floor covering is a beech panel effect vinyl. John Lewis contemporary floral blinds adorn all windows. Ample room to the front gives space for a six seat dining table and chairs.
UTILITY
Imperial: 7’2″ x 5’6″
The utility room has the matching worktop and base units to the kitchen, with a stainless steel sink / drainer and mixer tap and plumbing for a washing machine. The part glazed rear door leads out on to the paved and lawn garden area. The system boiler is situated in this area. . The walls are painted in Dulux buttermilk and the floor covering is a beech panel effect vinyl. A matching John Lewis contemporary floral blind is also fitted for privacy.
CLOAKROOM
Imperial: 4’7″ x 3’11”
Features a two piece white suite consisting of WC and handbasin with integrated base unit. The walls are painted boutique cream with a feature natural stone effect block tiled wall and black slate effect tiled floor.
FIRST FLOOR LANDING
With Dulux vanilla scoop painted walls and golden oatmeal coloured carpets, the space benefits from an opening window over looking the rear garden. An old gold colour, natural raw silk curtain adorns this window. Doors lead to the master bedroom, bedroom four, family bathroom and airing cupboard.
MASTER BEDROOM
Imperial: 17’4″ x 10’5″
The spacious master bedroom is full length, double aspect with opening windows to the front and rear. The walls are painted Dulux steel parade with golden oatmeal coloured carpets. A door provides access to the en-suite.
EN SUITE
Imperial: 7’10” x 3’11”
The en-suite comprises a three piece white suite consisting of shower, handbasin and WC. The walls are painted Dulux steel parade with contrasting white check part tiled walls. The flooring is flat grey marble effect ceramic tiled. An obscured glass, opening window is adorned by a John Lewis abacus pattern blind.
FAMILY BATHROOM
Imperial: 7’6″ x 6’2″
A white three piece suite consisting of bath with shower screen and shower mixer taps, handbasin and WC. The walls are painted sail white with contrasting white check part tiled walls. The flooring is black slate effect ceramic tiled. An obscured glass, opening window is adorned by a Venetian blind.
BEDROOM FOUR
Imperial: 9’10” x 9’6″
The walls are painted sail white with a golden oatmeal coloured carpet. This double aspect room has opening windows to the front and side, both adorned with John Lewis beach chair stripe blinds.
SECOND FLOOR LANDING
With Dulux vanilla scoop painted walls and golden oatmeal coloured carpets, doors lead to bedroom two, bedroom three and the second cloakroom.
BEDROOM TWO
Imperial: 14’9″ x 10’9″
This large bedroom is full length, double aspect with an opening Dormer window to the front and opening Velux window to the rear. The contrasting sail white and powder blue painted walls compliment the Dutch blue fitted carpet. This room currently has a painted mural feature wall to be decorated as required.
BEDROOM THREE
Imperial: 14’9″ x 9’6″
This large bedroom is full length, double aspect with an opening Dormer window to the front and opening Velux window to the rear. The contrasting sail white and powder blue painted walls compliment the Dutch blue fitted carpet. This room currently has a painted mural feature wall to be decorated as required. The room includes a removable panel for access to a storage space.
CLOAKROOM
Imperial: 5’6″ x 2’3″
Features a two piece white suite consisting of WC and handbasin The walls are painted boutique cream with grey marble effect tiled floor. An obscured glass opening window points to the rear.
REAR GARDEN
The South-West facing rear garden is accessed from either the French doors from the lounge or the rear utility space. Mainly laid to lawn, the area benefits from a sizeable patio laid in natural riven slabs that continue around as a path to the rear gate. The garden is surrounded by brick built walls and lap panel fencing.
GARAGE
The parking area consists of a tandem driveway with room for two vehicles in front of the single garage, both situated behind the rear garden. The single garage can be accessed by the up and over door from the front, or the side door from the garden. The garage benefits from electric sockets and lighting.
