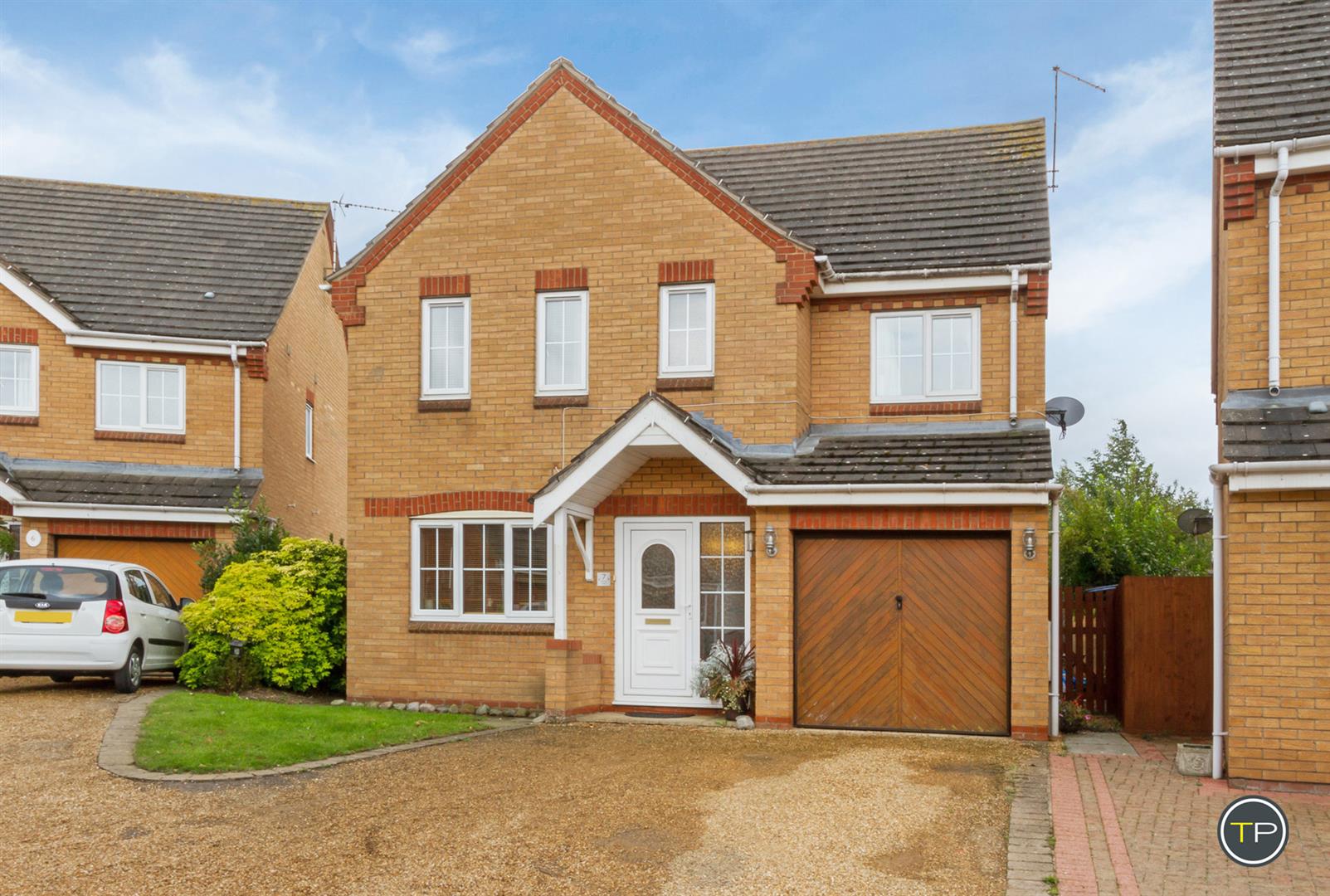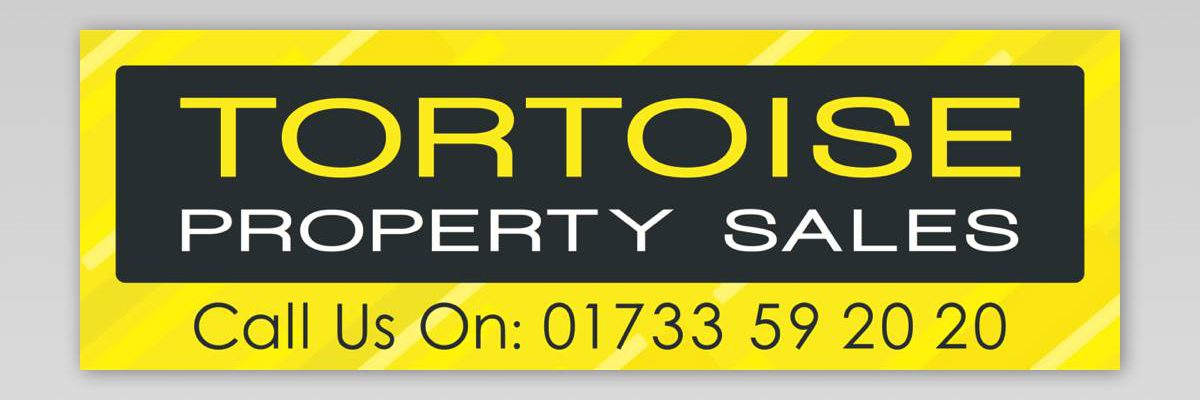
*VIEW PROPERTY VIDEO / VIRTUAL TOUR* This attractive detached four-bedroom property is situated in a quiet cul de sac location in Hampton Hargate.
The property benefits from a spacious open plan Kitchen/ Dining room, Lounge, Conservatory, Four Double Bedrooms, Ensuite to Master Bedroom and Family Bathroom. Outside there is parking for two cars and an integral garage. To the rear is a private garden which isn’t overlooked from behind.
Hampton Hargate was the first of the Hampton’s and here there is a real sense of community, with children’s play areas, a community centre and thriving allotments. Hampton Hargate Primary school is also highly sought after locally.
The Hampton’s are within easy reach of Peterborough town centre with good road and rail links, but this home offers more than just a great location. The Hampton’s are served by the Serpentine Shopping Centre that brings together a collection of high street shops and close by, a selection of local restaurants that include Toby Carvery, Harvester, Chiquito’s and Frankie & Bennies so you won’t have to go far for a little retail therapy or good night out.
We love Hampton, not only because we are based in this thriving community ourselves, but because of the lifestyle you can enjoy here. Great homes, close to nature and superb facilities make this one of our favourite places to live and work.
Contact us on 01733 592020 to experience our local expertise as estate agents in Hampton Peterborough.
HALL
Entrance to the property is made through a covered porch area, with white part glazed door leading into the hallway. The hallway has a oak laminate flooring and cream painted walls with doors leading to the WC, lounge, and kitchen, with stairs leading to the first floor landing.
KITCHEN/ DINING ROOM
Imperial: 27’11” x 8’2″
The Kitchen/ Dining room has double aspect with a window to the front and a window to the rear overlooking the garden. There is also a door that provides access to the rear garden. The kitchen has been refitted with white high gloss wall and base units, built in oven and hob with integral extractor hood, integral dishwasher ,with plumbing for a washing machine and space for fridge freezer. The flooring is oak laminate leading through to the dining/family area.
LOUNGE
Imperial: 14’9″ x 11’6″
This spacious lounge is situated at the rear of the property overlooking the garden. French doors provide access to the conservatory and the garden beyond. The décor is bright, with a light coloured wool fitted carpet and rich cream painted walls.
CLOAKROOM
Imperial: 5’7″ x 2’4″
Two piece white fitted suite, WC and hand basin.
CONSERVATORY
Imperial: 11’6″ x 11’6″
The conservatory provides additional living space with attractive views of the garden.
MASTER BEDROOM
Imperial: 12’2″ x 11’10”
The master bedroom has a warm décor with cream and plum painted walls and light coloured fitted wool carpet, the addition of large fitted wardrobes and a door to the en-suite. The master bedroom is at the front of the property.
ENSUITE
Imperial: 5’7″ x 5’7″
The en-suite has a fully tiled shower enclosure, wc and hand basin with white painted walls and wood laminate flooring.
BEDROOM TWO
Imperial: 12’2″ x 8’6″
This double bedroom has pretty floral and butterfly wallpaper to two walls and two cream painted walls, a light coloured fitted carpet and has a double fitted wardrobe. The room offers views to the rear garden.
BEDROOM THREE
Imperial: 12’6″ x 7’10”
Bedroom Three has a light blue wallpapered feature wall and cream painted walls. There is a light coloured fitted carpet and a fitted double wardrobe. The bedroom is located at the front of the property.
BEDROOM FOUR
Imperial: 12’6″ x 7’10”
Bedroom Four has Opera Chinoise wallpapered feature wall and cream painted walls. There is a light coloured fitted carpet with a window to the rear providing views over the garden.
BATHROOM
Imperial: 6’3″ x 5’3″
The family bathroom has a three piece suite with hand held shower off mixer taps, WC and hand basin with vanity unit. The bath area is fully tiled with white tiles against cream painted walls.
GARAGE AND FRONT
Imperial: 16’5″ x 7’3″
The garage has an up an over door with lighting and power. The driveway provides parking for two cars and there are side gates either side of the property providing access to the rear garden.
REAR GARDEN
This private garden is mainly laid to lawn with separate patio and decked areas.
