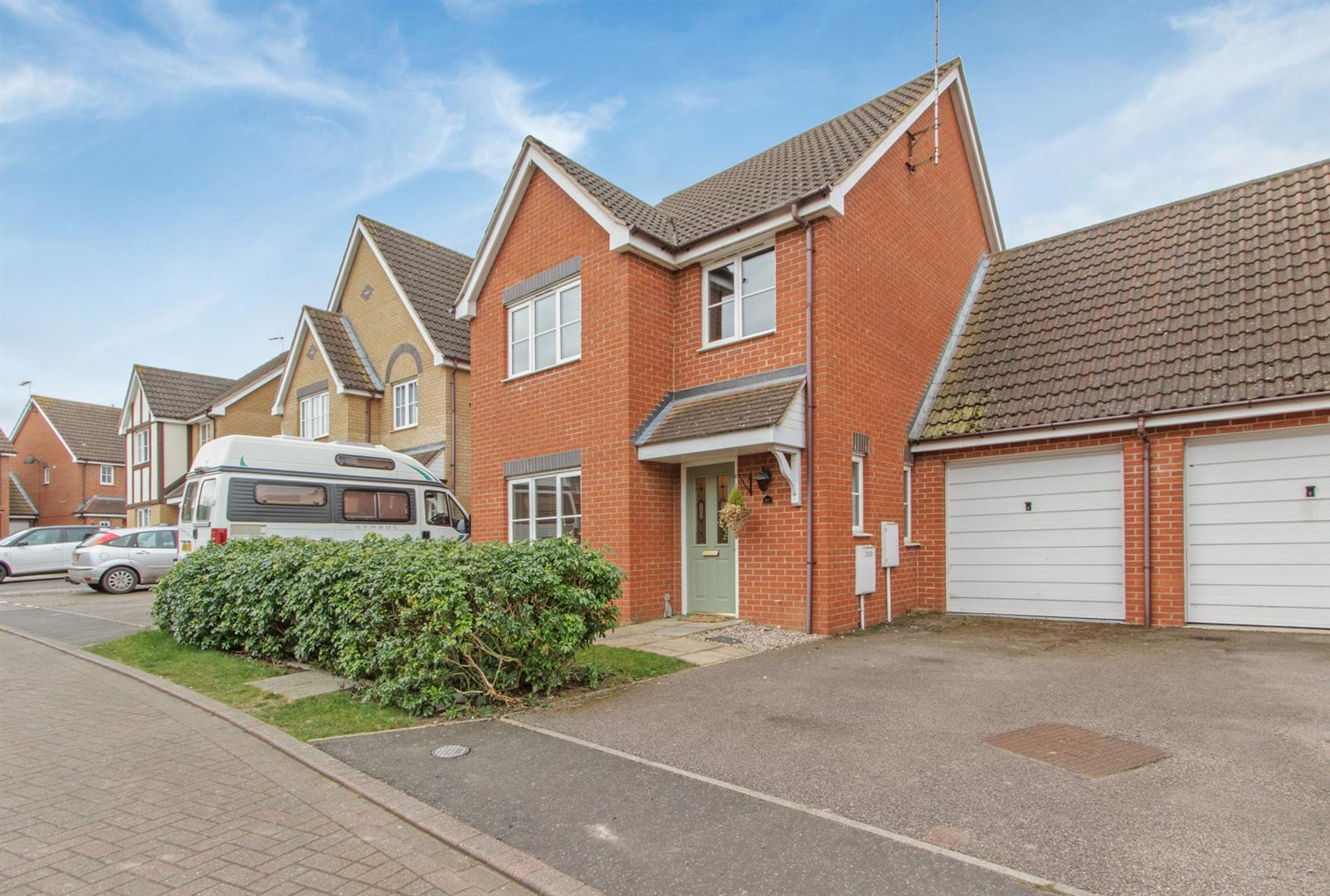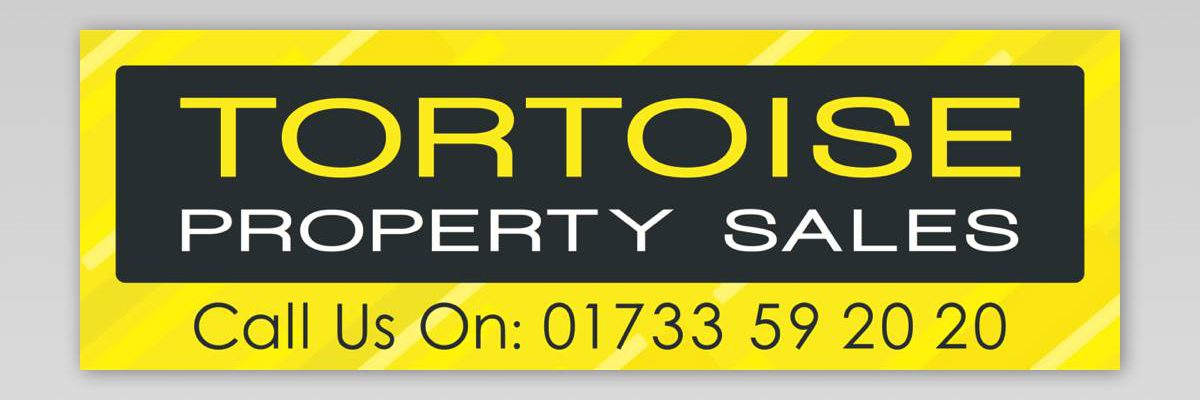
*VIEW PROPERTY VIDEO / VIRTUAL TOUR*
This Exceptionally presented, SPACIOUS THREE BEDROOM link detached house situated in a QUIET CUL-DE-SAC on the popular Ferndale Estate, Yaxley.
The ground floor comprises of entrance hall and cloakroom, lounge, separate dining room with patio doors opening onto the garden and kitchen. The first floor comprises of a large master bedroom with en-suite, two further double bedrooms and family bathroom.
There is off road parking to the front of the property. Upvc double glazed windows throughout and gas central heating.
FRONT
The front of the property has a low level hedge and small lawn area with a path leading from the driveway and to a single garage with off road parking.
HALLWAY
Imperial: 14’6″ x 6’4″
The entrance hall has oak effect laminate flooring and natural hessian painted walls with panelled white doors leading to the WC, lounge and kitchen, and stairs leading to the first floor.
LOUNGE
Imperial: 16’8″ x 10’3″
This elegant living room has a Laura Ashley papered feature wall with a stone mounted fire surround with electric fire and contrasting Natural Hessian coloured painted walls and oak effect laminate flooring that leads through to the dining room.
DINING ROOM
Imperial: 11’6″ x 8’4″
Leading through from the living room the dining room is situated at the rear of the property with patio doors leading on the south facing garden. The walls are painted in a shade of grey from the Fallow and Ball collection.
KITCHEN
Imperial: 11’7″ x 8’4″
The kitchen has been fitted with beech effect wall and base units and natural granite effect laminate worktops with cream tiled splashback, there is a fitted electric oven and gas hob with integral extractor hood above, plumbing for a dishwasher and washing machine. Double glazed window to rear and door leading to the garage.
CLOAKROOM
Imperial: 5’9″ x 2’9″
The cloakroom has a white two piece suite, WC and handbasin , the walls are painted in a warm cream and the floor has been laid with oak effect laminate. Double glazed obscure glass window to side.
FIRST FLOOR LANDING
Doors to
MASTER BEDROOM
Imperial: 17’2″ x 13’5″
This beautiful large master bedroom has been decorated with a calming influence with a feature papered wall and complimentary Natural Hessian painted walls, the room has two large windows bringing in natural light. Built in Wardrobe and door to ensuite.
ENSUITE
Imperial: 7’2″ max x 5’2″
The en-suite is fitted with a shower enclosure, white WC and hand basin, with half tiled walls with matching border and cream painted walls, with a frosted window to the side of the property and extractor fan.
BEDROOM TWO
Imperial: 10’0″ x 9’9″
This double bedroom is situated at the back of the property and has a large window over looking the garden, decorated again in the calming Natural Hessian emulsion.
BEDROOM THREE
Imperial: 12’4″ x 8’7″
A double bedroom with a velux window again at the rear of the property, this room has purple burst and bright white walls.
FAMILY BATHROOM
Imperial: 6’11” x 5’6″
The bathroom is situated at the rear of the property and fitted with a traditional white three piece suite with mixer tap with hand held shower, part tiled walls with border tile and cream painted walls.
GARAGE
Imperial: 22’10” x 8’8″
The garage has an up and over door with a rear door leading into the garden, there is power and lighting in the garage and also space for a tumble dryer with fitted kitchen units making a small utility area accessed from the kitchen.
REAR GARDEN
The private rear garden is mainly laid to lawn with a stepping stone pathway leading round the garden with mature trees and shrubs.
