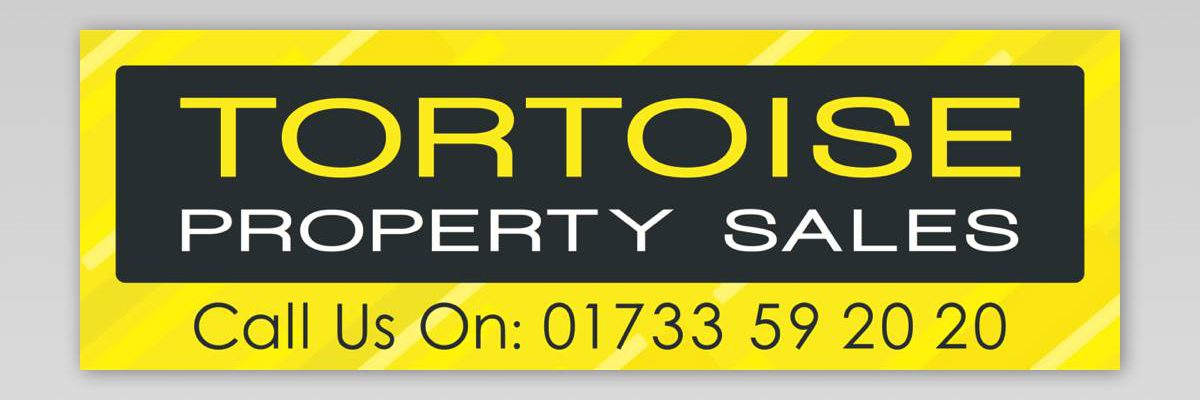
*VIEW PROPERTY VIDEO / VIRTUAL TOUR* This attractive modern semi-detached three-bedroom property is situated in a popular location in Fletton and has open views across green to the front.
The property has a lounge/diner that overlooks the garden, modern fitted kitchen, cloakroom, three bedrooms with en suite to master, family bathroom, low maintenance rear garden and off road parking and a single garage.
Fletton is located in the south of the river Nene with good road links to Peterborough City Centre. The city centre is about 2 mile away where efficient rail links will take you into London in 40/50 minutes. For electoral purposes it forms part of Fletton ward in North West Cambridgeshire constituency.
The local amenities include, the popular high street, with banking facilities, bakery, convenience stores, post office and local takeaways. Fletton also offers a local doctors surgery, pharmacy, Fletton primary school & the playing fields.
As estate agents in Peterborough we love Fletton as it has a real heart and soul, and has a really strong community environment. It has all you need within walking distance and full city amenities are just a few miles away.
HALLWAY
This bright welcoming hallway has new light oak laminate flooring laid that follows through to the lounge. The hallway has doors leading to the kitchen, lounge and cloakroom and stairs leading to the first floor and rich cream painted walls throughout giving a light feeling throughout the house.
CLOAKROOM
Imperial: 4’11” x 2’11”
Two piece white suite consists of a wc and corner hand basin with laminate flooring and a small window to the front of the property.
LOUNGE/DINER
Imperial: 12’5″ x 11’5″
The lounge has a large useful under stairs storage cupboard and access through French doors leading on to a patio area in the garden. This smart lounge also has space for a dining table and chairs.
KITCHEN
Imperial: 12’5″ x 5’10”
This is a modern Polar white high gloss kitchen that has modern chrome fittings, and a walnut coloured block effect worktop. The splash backs have been upgraded with autumn coloured glass mosaic tiles. The kitchen is fitted with a gas hob and electric oven with a stainless steel extractor hood, stainless steel sink with chrome mixer tap and space for a fridge freezer and plumbing for a washing machine.
GARDEN
The garden is completely maintenance free as the lawn has been replaced with lifelike artificial grass with a garden path leading to the rear of the garden for access to the garage.
GARAGE
The garage is accessed at the rear of the property and has an up and over door with parking for one car.
STAIRS AND 1ST FLOOR LANDING
The stairs leading to the first floor have a thick rich cream pile carpet leading through into both bedrooms on the first floor, and then following up to the second floor and in to the master bedroom.
BEDROOM TWO
Imperial: 12’5″ x 9’2″
This is a double bedroom that is situated at the rear of the property overlooking the garden. This room is currently being used as an entertainments room.
FAMILY BATHROOM
Imperial: 6’2″ x 5’10”
The family bathroom has a modern white fitted suite and has been half tiled throughout with matt sand stone coloured tiles and matching vinyl flooring.
BEDROOM THREE
Imperial: 9’2″ x 8’2″
The third bedroom is situated at the front of the property and benefits from large fitted double wardrobes.
STAIRS AND 2ND FLOOR LANDING
The second flight of stairs leads up to the master bedroom with en-suite.
MASTER BEDROOM
Imperial: 17’0″ x 9’6″
The master bedroom is private to the rest of the property and has a dormer window to the front of the property. There is a built in cupboard and a door leading into a modern en-suite shower room.
EN-SUITE
Imperial: 6’2″ x 5’2″
The en-suite has a fully tiled shower enclosure, wc and hand basin with a tiled feature wall matching the shower enclosure. For ventilation and light the shower room has a velux fitted window and also a light coloured practical vinyl flooring.
FRONT
The front of the property is accessed down a short pathway leading up to the front door. There is a small area of garden ready for planting and a large green beyond.
