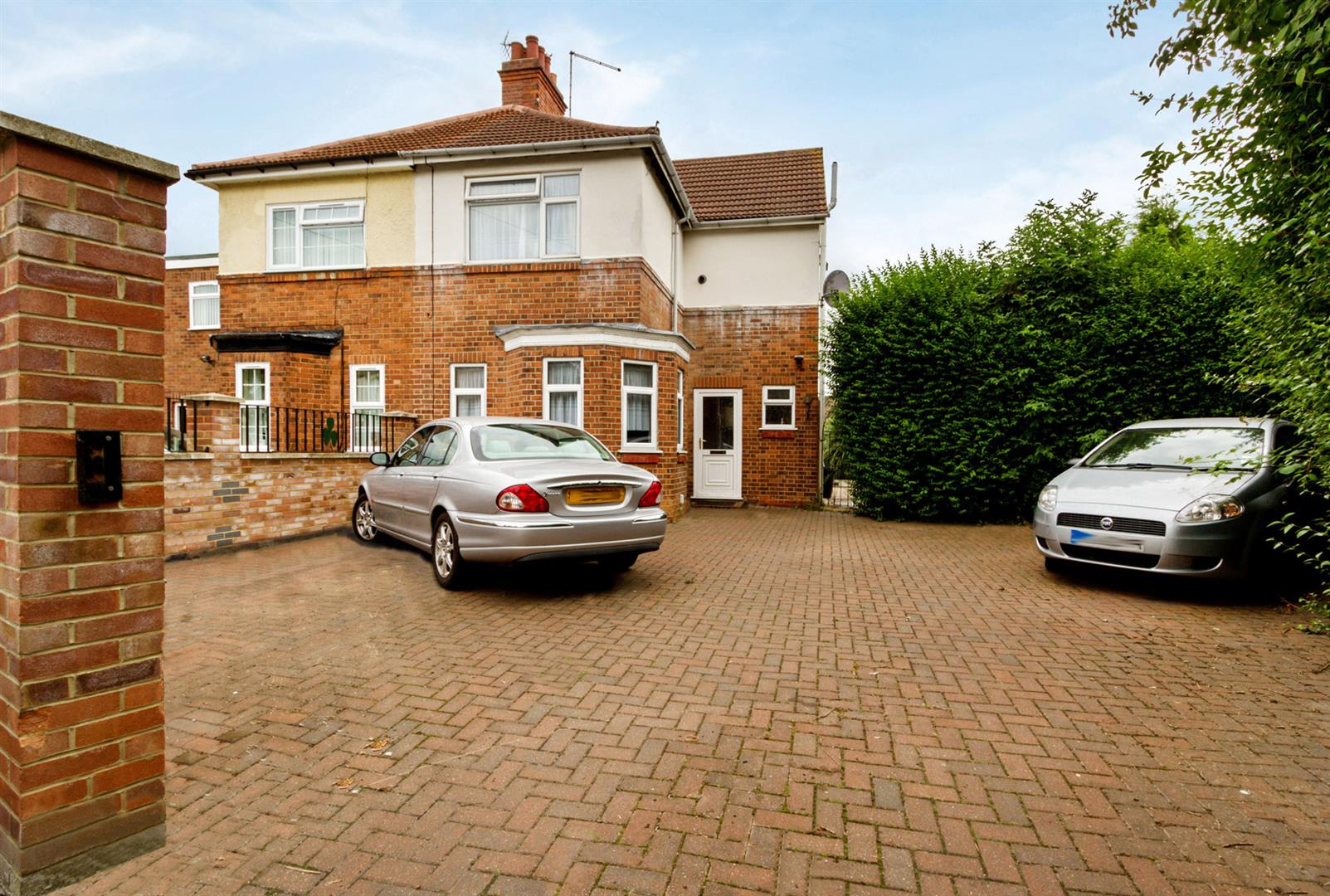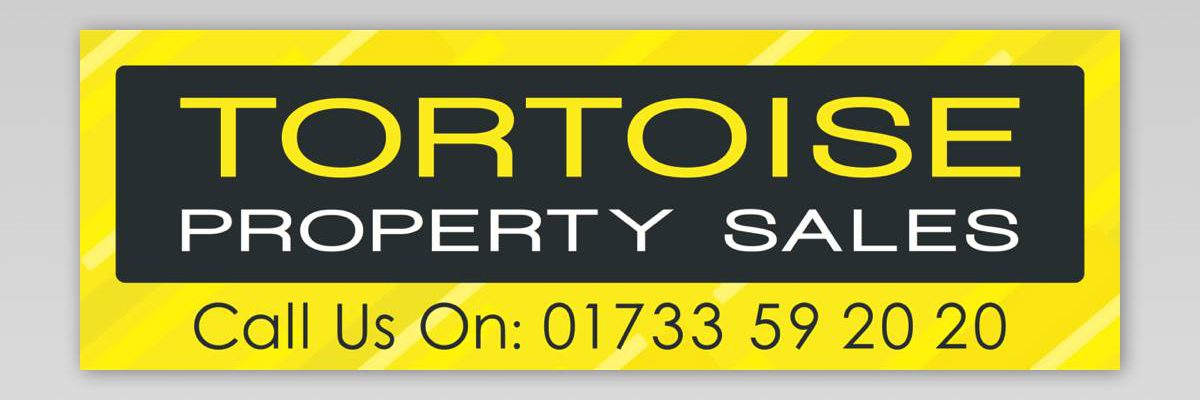
*VIEW PROPERTY VIDEO / VIRTUAL TOUR* This attractive semi-detached three-bedroom family home is situated in the popular location of Woodston.
The property offers flexible and versatile accommodation on the ground floor with a Lounge, Kitchen/Diner, Large Conservatory and Cloakroom. Upstairs there are Three Bedrooms and Family Bathroom. Outside to the front there is a walled and gated driveway offering parking for 3-4 cars and there is a large private rear garden with a purpose built outbuilding. No Chain
FRONT OF PROPERTY
The front of the property is enclosed with a dwarf wall and decorative railings and entrance to the large block paved drive way is through a matching wrought iron gate. There is parking for 3-4 cars.
HALLWAY
The hallway has recently had a new dark walnut coloured laminate flooring fitted, which also follows through to the lounge.
CLOAKROOM
Imperial: 4’11” x 2’11”
The cloakroom has a new wc and hand basin fitted.
LOUNGE
Imperial: 12’1″ x 11’9″
The lounge has walnut coloured laminated flooring with a feature French style papered wall and coffee coloured painted walls. The lounge has an unusual bay style window featuring three separate units.
KITCHEN DINER
Imperial: 17’4″ x 12’1″
This is a large country style kitchen with fitted solid wood wall and base units with integral washing machine, dishwasher and fridge freezer and an under cabinet electric heater and a large range cooker with extractor hood above. The kitchen walls are tiled with autumn shades and the dining area which has a feature open fire are painted in a dove grey, the floor has ceramic tiles that continue into the large conservatory.
CONSERVATORY
Imperial: 18’0″ x 11’5″
The conservatory is built with a dwarf wall and upvc framework and has large radiator fitted to the room can be used all year round. There are French doors that open on to the garden and deck area.
GARDEN
The rear garden has many different area’s, there are three covered seating area’s and a large open paved area and also decking that continues down the garden to a purpose built office/games room. The garden has mature shrubs and trees and mainly gravel.
BATHROOM
Imperial: 7’10” x 5’10”
The family bathroom has a three piece white fitted suite with a shower over the bath with a glass shower screen and heating towel radiator. The bathroom is fully tiled with white gloss tiles and featuring a black, grey and chrome border tile and matching black vinyl floor tiles.
BEDROOM ONE
Imperial: 10’9″ x 10’2″
The master bedroom is situated at the front of the property and has five built in floor to ceiling wardrobes providing excellent storage in the room.
BEDROOM TWO
Imperial: 12’1″ x 8’2″
The second bedroom is situated at the rear of the property with view of the garden, this bedroom again has five floor to ceiling fitted wardrobes.
BEDROOM THREE
Imperial: 9’10” x 9’2″
The third bedroom is also at the rear of the property and over looks the private garden.
