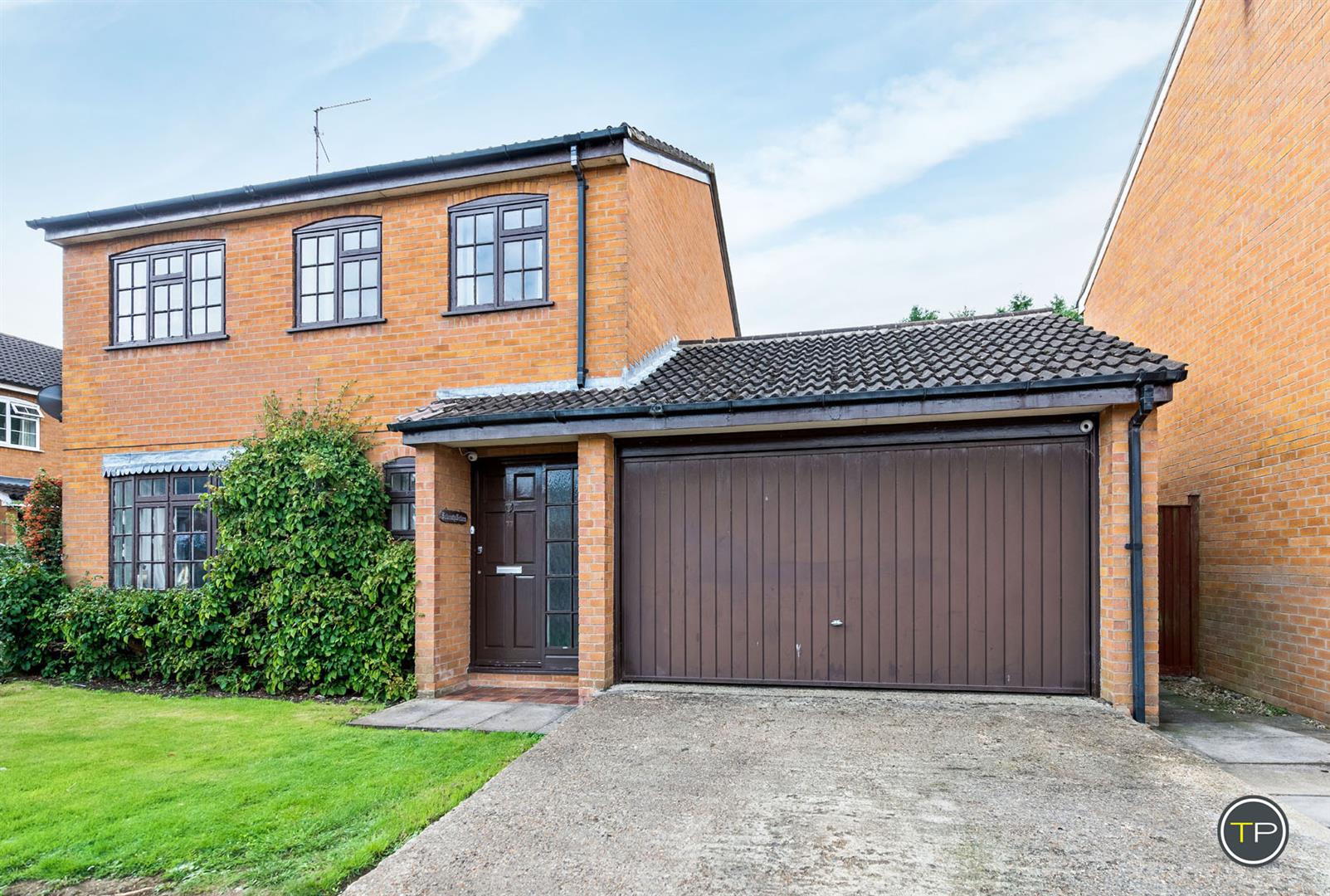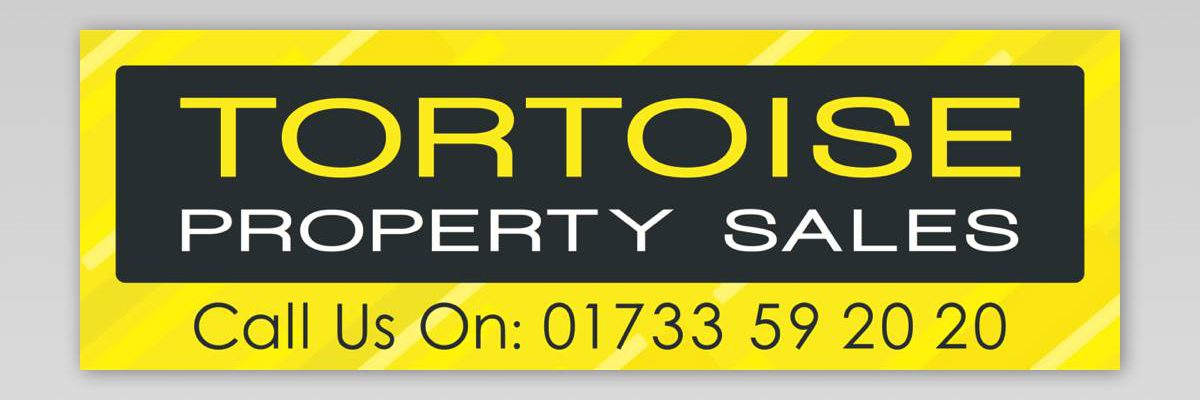
*VIEW PROPERTY VIDEO / VIRTUAL TOUR* This substantial family detached four-bedroom property is situated in a quiet cul de sac location in Bretton backing on to the Milton Estate.
The property benefits from a spacious Lounge, Dining Room, Kitchen Breakfast room, Utility Room, Four Double Bedrooms and Family Bathroom. Outside there is parking for two cars and a doublelgarage. To the rear is a private garden which backs onto the Milton Country Estate.
Bretton is located to the north of the river Nene with good road links to Peterborough City Centre. Bretton has been designed as a green environment; the major roads are tree-lined and there are several large parks and playing fields. It consists of two main areas; North Bretton and South Bretton, these are divided by Bretton Centre. Bretton Centre’s main building is The Cresset multi-purpose venue, holding a large stage and seating, shops, a church, children’s entertainment and places to eat. Bretton centre also has a supermarket and various small shops and restaurants.
Bretton has a number of primary schools; at secondary level, Bretton Woods Community School was closed in 2007 and replaced by The Voyager School in Walton.
The primary schools include Sacred Heart Roman Catholic (Voluntary Aided) Primary School, Middleton County Primary School, Eyrescroft County Primary School and Watergall County Primary School
As estate agents in Peterborough we love Bretton as it has a real heart and soul, and many people that live here have done so for years. It has all you need within walking distance and full city amenities are just a few miles away.
Contact us on 01733 592020 to experience our local expertise as estate agents in Bretton, Peterborough
HALL
The entrance hall has a tiled floor and doors leading though to the lounge, kitchen and cloakroom and the staircase leading to the first floor.
LOUNGE
Imperial: 18’4″ x 13’9″
The lounge has a feature bay window and brick fire place with gas fire and mink coloured carpet and a door leading through to the dining room.
DINING ROOM
Imperial: 13’5″ x 10’9″
The dining room has access from the lounge and kitchen and benefits from french doors that openon to the rear garden.
KITCHEN/ BREAKFAST ROOM
Imperial: 13’5″ x 11’9″
This large kitchen breakfast room has black gloss kitchen wall and base units and vinyl flooring, two large window overe looking the garden and access to the dining room, hallway and utility room.
UTILITY ROOM
Imperial: 8’6″ x 7’10”
Utility area has plumbing for washing machine, window to the rear of the garden and side door access to the garden.
WC
Imperial: 8’6″ x 3’7″
Two piece suite with tiled floor and window to the side of the property
MASTER BEDROOM
Imperial: 13’9″ x 11’9″
The master bedroom is situated to the front of the property and has a double fitted wardrobe and a waffle style mink coloured fitted carpet with cream painted walls and two window’s over looking the front garden.
BEDROOM TWO
Imperial: 13’9″ x 10’5″
The second bedroom is also situated to the front of the property with a large picture window looking over the front garden, this room also has a fitted wardrobe and a waffle style mink coloured fitted carpet and cream painted walls.
BEDROOM THREE
Imperial: 10’2″ x 8’6″
Bedroom 3 is situated to the rear of the property and has a single built in wardrobe for storage and a waffle style mink coloured fitted carpet and cream painted walls.
BEDROOM FOUR
Imperial: 10’2″ x 7’6″
The forth bedroom is to the rear of the property and has a single built in wardrobe, waffle style mink coloured fitted carpet and cream painted walls.
BATHROOM
Imperial: 10’2″ x 6’10”
This large spacious bathroom has a four piece suite fitted with shower fixer taps on the bath, hand basin, wc and seperate shower enclosure.
DOUBLE GARAGE
Double garage with a single up and over door and a rear door giving access to the back garden
REAR GARDEN
This is a large enclosed garden mainly laid to lawn with mature shrubs and a patio seating area leading from the french doors in the dining room.
FRONT GARDEN
The front of the property is mainly laid to lawn with mature shrubs and a driveway for off road parking.
