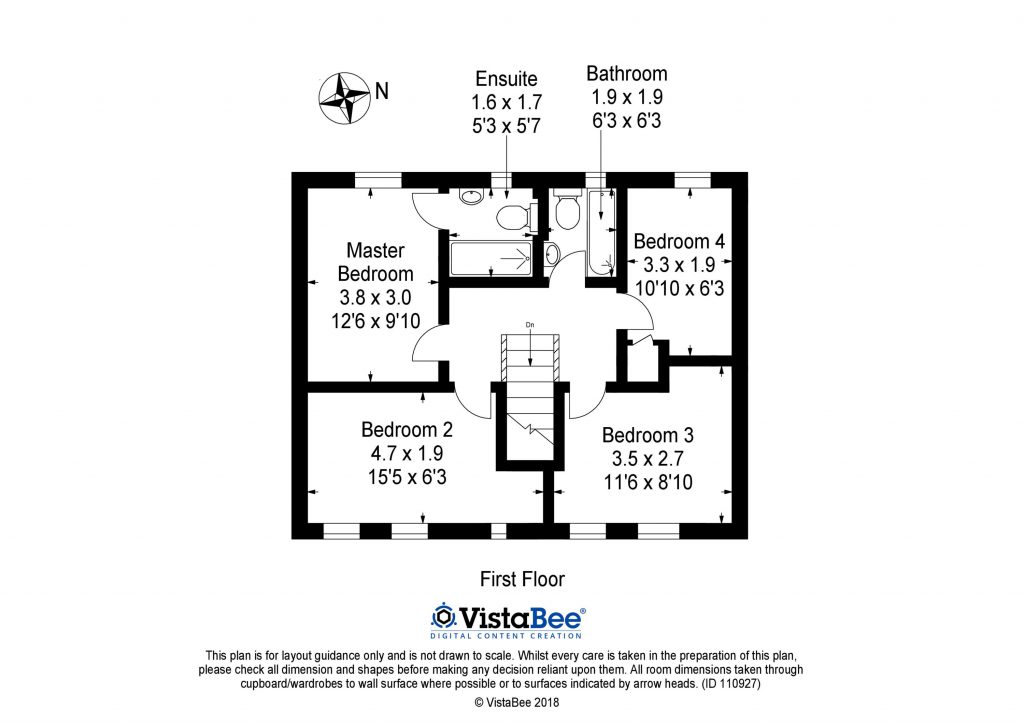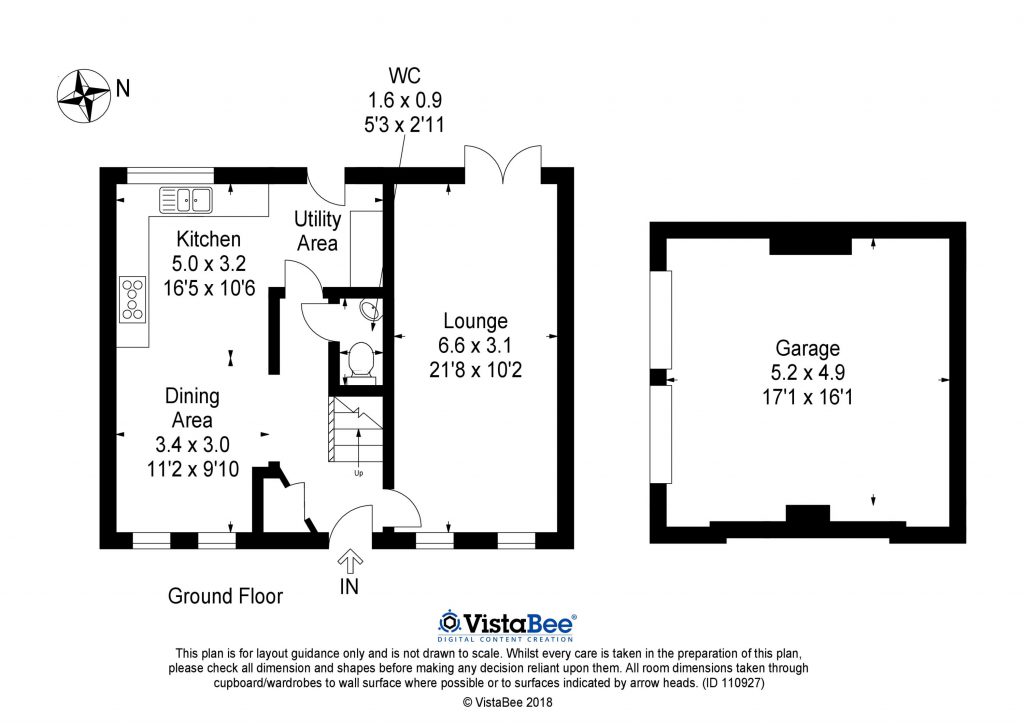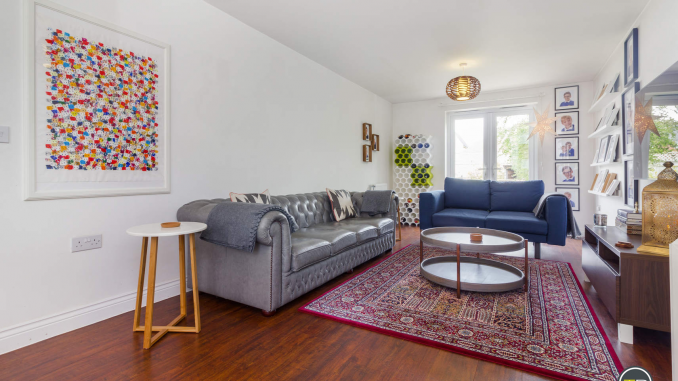
This is a beautiful four-bedroom detached family home that has great curb appeal on approach, with a modern white cobbled frontage and mature box hedges that frame the property. The property also has access to a double garage along with two separate private parking spaces behind security gates. This is an ideal home for a growing family.
If you would like full property details please click here : Justice Way, Hampton, Peterborough
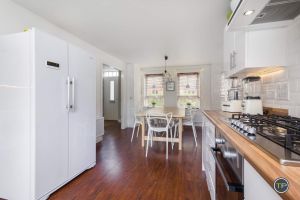 On entering the property, it is instantly noticeable the time and effort that has gone into designing the modern interior. The hallway is bright and leads into a large family kitchen with dining area for the family to spend quality time together decorated with a unique brick tiled wall and contemporary gloss units. This contemporary feel flows through into the garden that is ideal for winding down on sunny afternoons or to hold great parties and get togethers with family and friends.
On entering the property, it is instantly noticeable the time and effort that has gone into designing the modern interior. The hallway is bright and leads into a large family kitchen with dining area for the family to spend quality time together decorated with a unique brick tiled wall and contemporary gloss units. This contemporary feel flows through into the garden that is ideal for winding down on sunny afternoons or to hold great parties and get togethers with family and friends.
The master bedroom has a fresh calming ambience and features an en-suite shower room, two further double bedrooms are ideal for family and visiting friends and the four could also be used as family office space.
Floorplans
Check out the Property Tour Video below:
Lounge
21’7″ x 10’2″ (6.6 x 3.1)
In the lounge that runs the lenght of the property the Amtico flooring completes the ground floor, with white painted walls giving a bright fresh feeling to the room, with two windows to the front of the property and French doors leading into the garden.
Kitchen/Diner/Utility
The open plan kitchen diner with utility area has the continuation of the Amtico walnut coloured flooring, with two windows to the front of the property in the dining area and a large window to the rear overlooking the garden. This room has painted white walls and a fully tiled feature wall with white gloss brick style tiles. The kitchen has high gloss contemporary wall and base units with chrome T bar handles, wood effect worktops, a 6
ring gas hob and electric oven with a large contemporary white extractor hood above, one and half bowl chrome sink and mixer tap and space for a
dishwasher, the kitchen has a utility area with matching high gloss units, plumbing for a washing machine and wall mounted covered boiler and a part glazed door.
Cloakroom
5’2″ x 2’11” (1.6 x 0.9)
The cloakroom has the continued flooring through from entrance hall with a aubergine painted wall, white handbasin and toilet.
Family Bathroom
6’2″ x 6’2″ (1.9 x 1.9)
The family bathroom is at the rear of the property and has a modern white three piece suite, white painted walls and white tiles around the bath, with shower and glass shower screen door and grey marble style ceramic floor tiles.
En-Suite
5’2″ x 5’6″ (1.6 x 1.7)
The ensuite has grey marble effect ceramic floor tiles and white painted walls, double shower enclosure with power shower, wc and hand basin and an obscure window, shaving sockets and an extractor fan.
Master Bedroom
12’5″ x 9’10” (3.8 x 3.0)
The master bedroom is situated at the rear of the property and has a window overlooking the garden, with Amtico flooring and white painted walls giving the room a modern feel and a door leading through to the en-suite.
Bedroom 2
15’5″ x 6’2″ (4.7 x 1.9)
This double bedroom is situated at the front of the property and has three windows making this a light room, the same amtico flooring continues throughout the first floor, this room has been decorated with a white inset window alcoves and a vibrant sunny yellow walls.
Bedroom 3
11’5″ x 8’10” (3.5 x 2.7)
This double bedroom has two windows at the front of the property, with white inset window alcoves and apple green painted walls and amtico flooring.
Bedroom 4
10’9″ x 6’2″ (3.3 x 1.9)
Bedroom 4 has views to the rear garden, and has white painted walls and amtico flooring, this room also has a cupboard that houses the heating tank.
Garages and parking
17’0″ x 16’0″ (5.2 x 4.9)
Is entered in through security gates, with up and over doors and parking spaces allocated for two cars
There is a thriving community here in Hampton with societies, clubs and activities abound, a community centre and some lovely children’s play areas. Local schools include Hampton Hargate Primary School that has achieved an ‘Outstanding’ from OFSTED, and for older children there is also Hampton College that has a Sixth Form. The Hamptons are within easy reach of Peterborough town centre with good road and rail links, but this home offers more than just a great location.
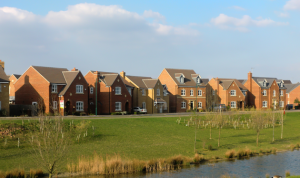
The Hamptons are served by the Serpentine Shopping Centre that brings together a collection of high street names and a selection of local restaurants that include Toby Carvery, Harvester, Chiquitos and Frankie & Bennies so you won’t have to go far for a little retail therapy or good night out. As estate agents in Peterborough, being based here in Hampton Peterborough is a lifestyle choice. There’s plenty of outdoor space, ideal for fitness buffs, nature lovers and dog walkers alike. You can walk or jog around the area and never get tired of the views.
For further information on this home or to book a viewing contact Chris Plummer our Relationship Manager on 01733 592020.

