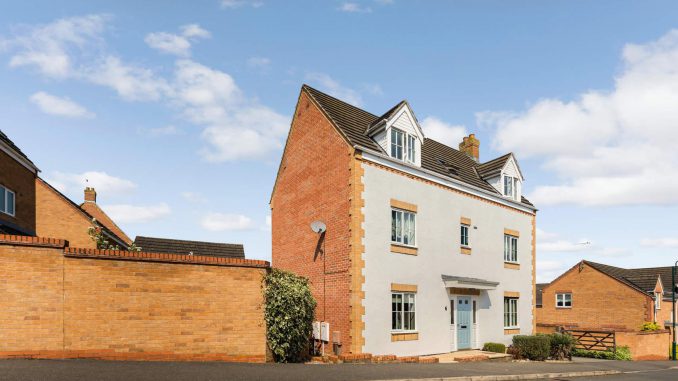
Tortoise Property are delighted to offer this attractive Five Bedroom Detached House situated in a quiet location in Hampton Vale.
The property benefits from a spacious Entrance Hall, Refitted Kitchen/ Dining room, Utility room, Large Lounge, Master Bedroom with dressing room and refitted ensuite, Bedroom Three with ensuite. Three further bedrooms, and refitted family Bathroom. Outside there is a private driveway with gates providing parking for up to four cars and a detached double garage. Rear garden with lawn and decking areas.
Front
The front of this attractive double fronted family home has a small gravel area under the lounge window and a path leading to the front door and round to the rear garden.
Entrance hall
The entrance hall has a dark oak laminate flooring with a fitted hessian door mat, ceiling spot lights and double doors leading into both the lounge and modern kitchen diner, a door to the cloakroom and understairs storage. The carpeted stairscase leads up to the first and second floors with dove grey painted walls and white gloss woodwork
Lounge
18’8″ x 12’5″ (5.70 x 3.80)
Entry into the large sitting room is through double doors from the entrance hall, the walls have been painted in a warm terracotta colour, the room is dual aspect with window to the front and french doors into the rear garden, the lounge has a feature marble fire place with marble hearth and electric fire.
Kitchen/ Diner
23’3″ x 11’5″ (7.10 x 3.50)
This is a fantastic newly refurbished kitchen that has been extendend through into the dining room, the wall and base units have been replaced with bevel edged white high gloss cabinets with contrasting oak coloured cabinets housing a double oven, integral fridge freezer and dishwasher, The induction hob is fitted in a large kitchen island with cabinets beneath. The worktops are black sparkle composite granite with a black composite
sink with mixer tap. The wall sockets have been upgraded with USB sockets, dimmer ceiling LED spot lights and under cabinet lighting, entry to the kitchen is through double doors from the entrance hall. The kitchen has been painted in a strawberry sorbet colour and the dining area is painted with a crisp fresh white paint and has a black tiled floor. Door into Utility room
Utility Room
The utility room has plumbing for a washer/dryer, sink unit and cabinets and the back door leading to the rear garden, the boiler is wall mounted and housed in a wall unit and the walls are painted white and the floor has been tiled with the same black tiles as the kitchen.
Cloakroom
6’6″ x 2’11” (2.00 x 0.90)
The cloakroom has a white two piece suite with hand basin and toilet, grey tiled flooring and taupe painted walls.
Master Bedroom
12’5″ x 11’5″ (3.80 x 3.50)
The master bedroom has a black and grey feature floral papered wall with crisp white walls and a cream fitted carpet with a window with views over the rear garden and a door leading through to the dressing room and En-Suite.
Bedroom 2
13’9″ x 11’9″ (4.20 x 3.60)
This double bedroom has a geometric black and white print wallpaper with crisp white walls and a fitted cream carpet and a window with views of the rear garden.
En-Suite
9’2″ x 30’2″ (2.80 x 9.20)
The newly refurbished master en-suite has been fitted with two modern white vanity units, WC and walk-in double shower with a glass panel and rainfall shower. The walls and floor have been tiled with large matt grey tiles and the walls finished with a mosaic grey glass border tile. Heated white ladder towel rail and an obscure glazed window to the front of the property.
Family Bathroom
8’6″ x 7’2″ (2.60 x 2.20)
The family bathroom has been refurbished with a four piece suite consisting of bath with chrome square mixer taps, white hand basin and vanity unit, WC and separate shower enclosure. The floor has been tiled and the walls partly tiled with a glass mosaic border, heated white ladder towel rail and an obscure window to the rear garden.
Hampton Vale has a real sense of community, with children’s play areas, a community centre and thriving allotments. Hampton Vale Primary school is also highly sought after locally.
The Hamptons are within easy reach of Peterborough town centre with good road and rail links, but this home offers more than just a great location. The Hamptons are served by the Serpentine Shopping Centre that brings together a collection of high street shops and close by, a selection of local restaurants that include Toby Carvery, Harvester, Chiquito’s and Frankie & Bennies so you won’t have to go far for a little retail therapy or good night out.
We love Hampton, not only because we are based in this thriving community ourselves, but because of the lifestyle you can enjoy here. Great homes, close to nature and superb facilities make this one of our favourite places to live and work.
