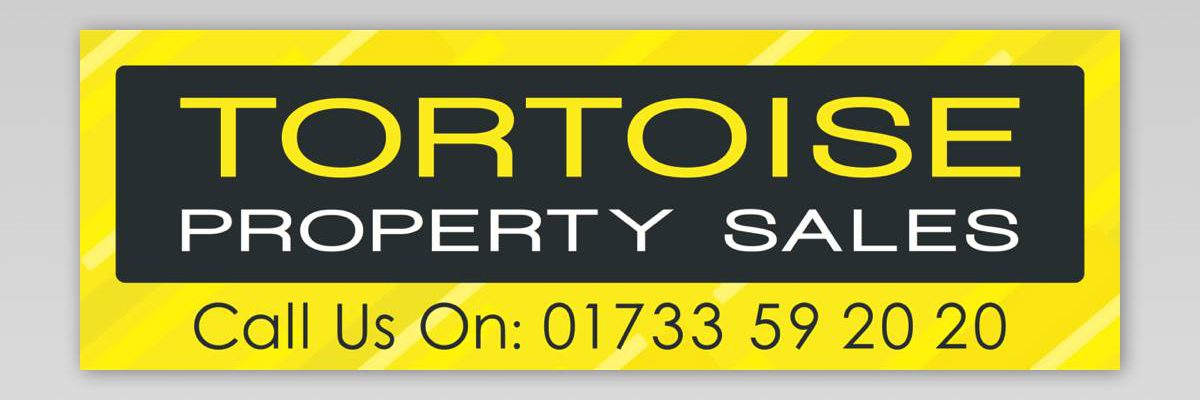
*VIEW PROPERTY VIDEO / VIRTUAL TOUR* This attractive, very well presented four bedroom double fronted property in Hampton Vale is situated in a quiet, private cul-de-sac. The property comprises of Two En-Suites, Family Bathroom and Cloakroom, large social Family Kitchen / Breakfast Room, Dining Room and Lounge and private Rear Garden. The property is close to the local bus routes and Hampton benefits from many restaurants, shops, local schools and amenities. Access to the A1 is excellent and the Peterborough Town Centre is within a 15 minute drive
[huge_it_gallery id=”10″]
The Hamptons are within easy reach of Peterborough town centre with good road and rail links, but this home offers more than just a great location. The Hamptons are served by the Serpentine Shopping Centre that brings together a collection of high street names and a selection of local restaurants that include Toby Carvery, Harvester, Chiquitos and Frankie & Bennies so you won’t have to go far for a little retail therapy or good night out.
Living here in Hampton Peterborough is a lifestyle choice. There’s plenty of outdoor space, ideal for fitness buffs, nature lovers and dog walkers alike. You can walk or jog around the area and never get tired of the views.
For further information on this home or to book a viewing contact Chris Plummer our Relationship Manager on 01733 592020.
HALLWAY
The hallway has white painted walls and a fitted taupe coloured carpet, with doors leading to the WC, Kitchen, study, dining room and stairs leading to the first floor.
CLOAKROOM
The cloakroom has a two piece white WC and hand basin with upgraded taps, and white painted walls.
STUDY/PLAYROOM
Imperial: 9’6″ x 9’6″
The study is situated at the front of the property and has been decorated with fresh white walls and a taupe fitted carpet.
DINING ROOM
Imperial: 10’5″ x 9’6″
The dining room is situated at the front of the property and has been decorated with a bamboo style feature wallpaper and latte painted walls.
LOUNGE
Imperial: 14’9″x 13’5″
The bright lounge benefits from French doors leading on to a patio area, and has been decorated with a floral wallpaper and rich cream painted walls, the lounge has an electric fireplace with high gloss black surround and hearth and taupe fitted carpet.
KITCHEN/BREAKFAST ROOM
Imperial: 15’5″ x 12’5″
This modern kitchen has been fitted with beech effect wall and base units with a mottled effect worktop, integral fridge freezer, washing machine and dishwasher, gas hob and electric oven with stainless steel extractor hood, high gloss polished floor tiles and ceiling spot lights and French doors leading out to the garden. The kitchen has a skyline wallpaper feature wall in the dining area of the kitchen.
STAIRS AND LANDING
Fresh white painted walls and carpeted stairs lead to the first floor, with doors leading to the four bedrooms family bathroom and airing cupboard.
MASTER BEDROOM
Imperial: 14’1″ x 10’5″
The master bedroom has a large window that floods the room with natural light, and overlooks the rear garden. The bedroom has fitted sliding wardrobes and has been decorated with a luxury gold featured wallpaper and rich cream painted wall with a door leading to the en-suite.
EN SUITE
Imperial: 8’10” x 5’6″
The en-suite has been fitted with a three piece white suite, WC Hand basin with upgraded mixer taps and a single shower enclosure the room has been decorated with a modern lilac patterned paper and white painted walls and window to the rear of the property.
BEDROOM TWO
Imperial: 13’1″ x 11’5″
This double bedroom has a featured geometric black and grey papered wall and white painted walls with a window looking out to the front of the property and a door leading through to a Jack and Jill shower room.
JACK AND JILL ENSUITE
Imperial: 6’2″ x 3’11”
The Jack and Jill is entered from both bedroom 2 and bedroom3, the shower room has been fitted with a single shower enclosure, WC and hand basin with upgraded mixer taps.
BEDROOM THREE
Imperial: 11’1″ x 9’10”
This double room has a feature modern abstract papered coral and teale wallpaper with white painted walls and a window to the front of the property and door to the shared Jack and Jill shower room
BEDROOM FOUR
Imperial: 9’10” x 8’10”
Bedroom four has the window over looking the rear garden, with rich cream painted walls and fitted taupe carpet.
GARDEN
The large garden is mainly laid to lawn, with a patio seating area leading onto from both sets of patio doors in kitchen and lounge, mature shrub boarders, with side access to the front of the property.
GARAGE
Single garage to the front of the property has up and over door with power and lighting and parking in front for a two cars.
