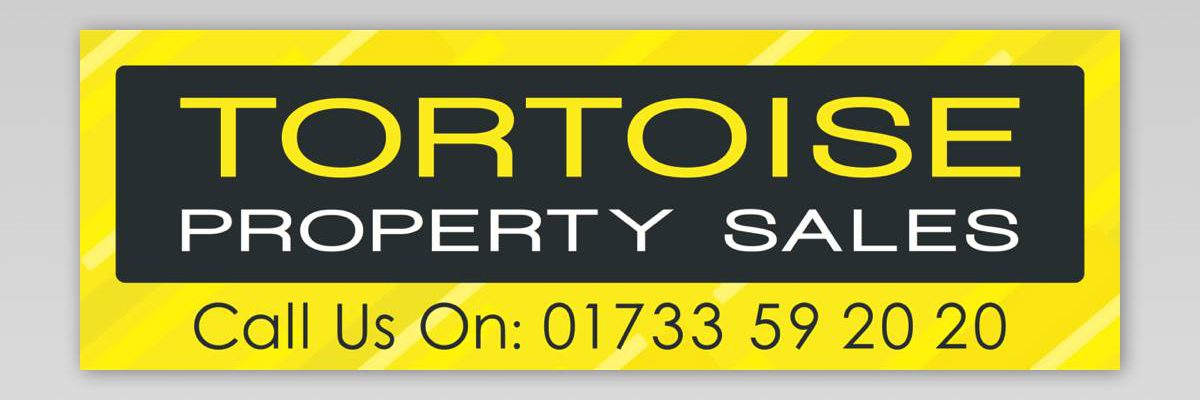
This splendid DETACHED FAMILY HOME is set back from the road with a shared in / out driveway and benefits from a LOUNGE, DINING ROOM, KITCHEN / BREAKFAST ROOM, FOUR BEDROOMS and family GARDEN.
[huge_it_gallery id=”11″]
The property is very well presented both internally and externally and has been ungraded with a SPA BATH and high quality built in wardrobes to the master bedroom.
The ground floor includes a LARGE UTILITY AREA and separate cloakroom. A private GARAGE with two off road parking spaces sits to the side of the house.
The property is within walking distance of both Hampton Primary Schools and Nursery, plus local amenities including Serpentine Green Shopping Centre. The township of Hampton benefits from an array of restaurants, shops, health centers and schools as well as easy access to the parkways that surround the city and road links to the A1.
ENTRANCE HALL
Imperial: 6’11” x 6’3″
Entrance to the property is made through a covered porch area, with white part glazed door leading into the hallway. The hallway has a mink carpet and cream painted walls with doors leading to the WC, lounge, and kitchen, with stairs leading to the first floor landing
WC
Imperial: 5’8″ x 4’7″
The WC has been fitted with a white two piece suite comprising of a wall mounted wash hand basin with tiled splashbacks and low-level WC, radiator, UPVC obscure double glazed window to front of the property.
LOUNGE
Imperial: 15’9″ x 11’2″
The lounge has dual aspect with windows to front and side of the property, the lounge has a stone fireplace with gas effect fire mounted on a soft mink colour feature wall that is in contrast to the cream walls throughout the rest of the room, the lounge is open to the dining room situated at the back of the property.
DINING ROOM
Imperial: 9’0″ x 9’0″
The décor from the lounge follows through to the dining room with a window overlooking the rear garden and has a door leading through into kitchen.
KITCHEN/BREAKFAST ROOM
Imperial: 14’7″ max x 10’9″ max
The kitchen is fitted with a range of matching beech coloured base and eye level units with modern black worktops, a stainless steel one and a half bowl sink and drainer with mixer tap, and cream tiled splashbacks. The kitchen is fitted with an eye level electric double oven and gas hob with built-in extractor hood above, and space for an under counter fridge and dishwasher. The flooring has been laid with cream coloured ceramic tiles that lead through to the utility room and breakfast area.
UTLITY ROOM
Imperial: 5’8″ max x 9’1″ max
The utility room has matching worktop and base units as the kitchen with a stainless steel sink and mixer tap, plumbing for washing machine and space for a tumble dryer or freezer, with a Upvc door leading out to the side of the property.
MASTER BEDROOM
Imperial: 15’9″ max x 11’5″ incl fitted wardrobe
The master bedroom is to the front of the property and has ample storage, three double fitted wardrobes and a separate cupboard, the room has been decorated with a chocolate and cream colour scheme and has a door leading through to the en-suite shower room.
EN SUITE
Imperial: 7’10” x 4’3″
Fitted with a three piece white suite comprising of pedestal wash hand basin, tiled shower enclosure and low level WC, the room has been half tiled with large cream marble effect tiles and the walls painted cream, with a Stainless steel towel radiator and extractor fan, the en-suite has a obscure UPVC double glazed window to side for light and ventilation.
BEDROOM TWO
Imperial: 12’5″ x 10’5″
Double bedroom with built in double wardrobe and window to the front. Radiator. With sky blue painted walls.
BEDROOM THREE
Imperial: 9’4″ x 7’11”
Double glazed window to the rear. Radiator. With ivory painted walls
BEDROOM FOUR
Imperial: 9’4″ max x 8’4″ max
Double glazed window to rear. Radiator. With blue and white painted walls.
FAMILY BATHROOM
Imperial: 7’3″ x 6’4″
The family bathroom has been fitted with a luxury jacuzzi bath with hand held shower on mixer taps, hand basin and vanity unit and WC. The walls are partly tiled with cream marble effect tiles.
