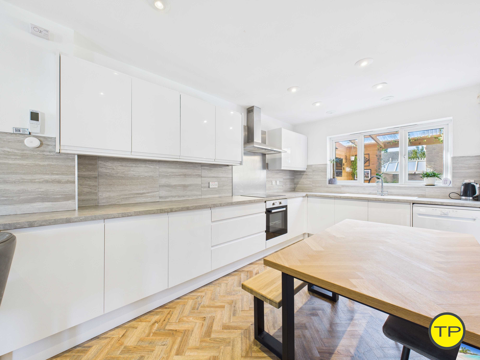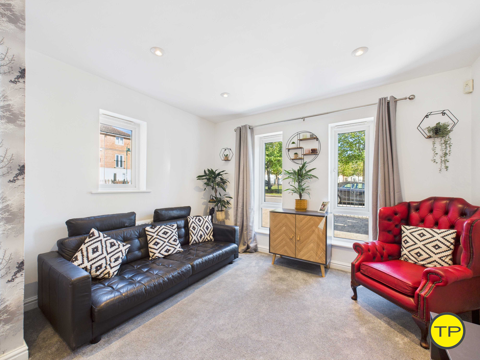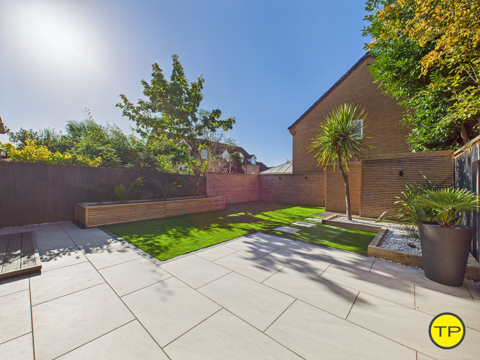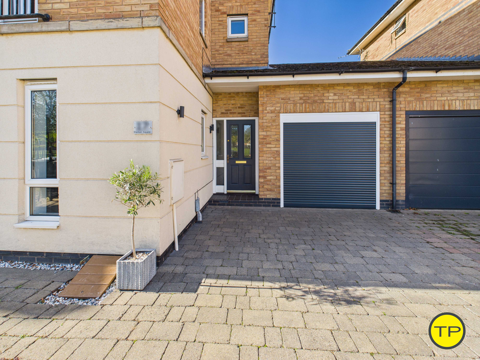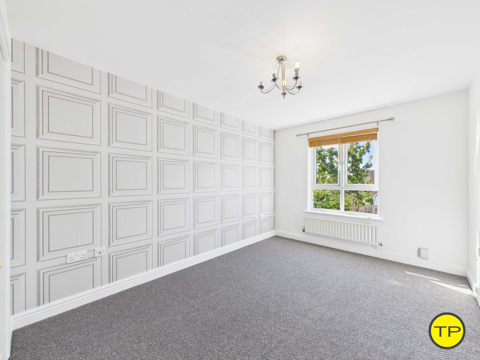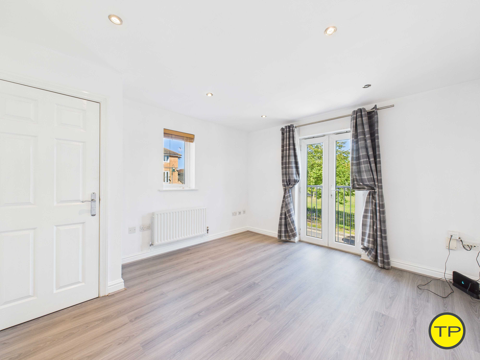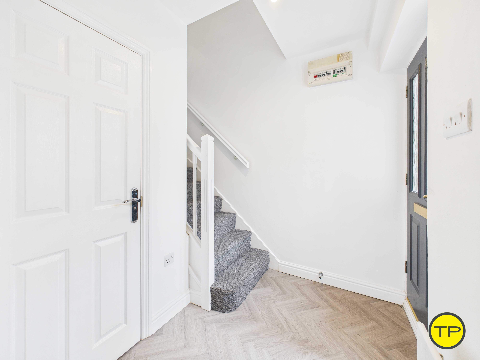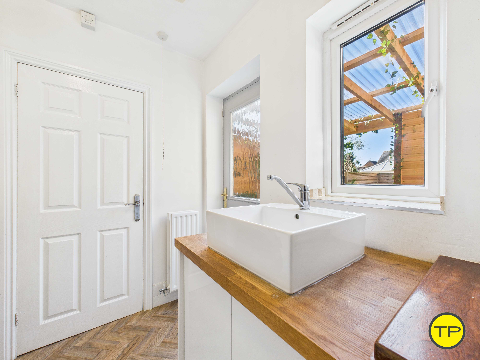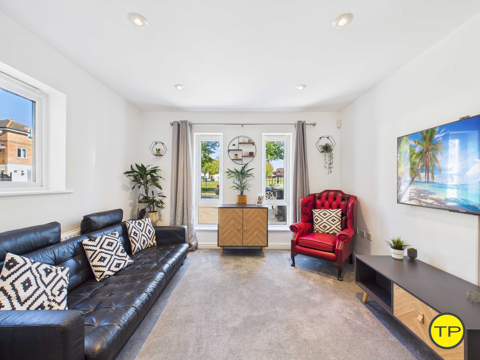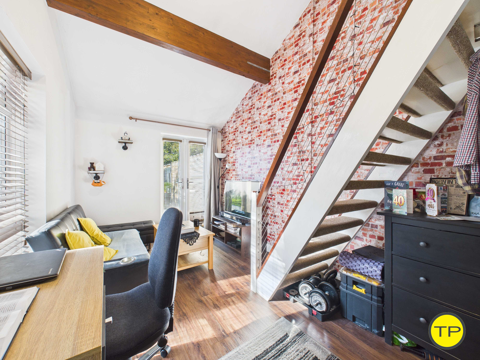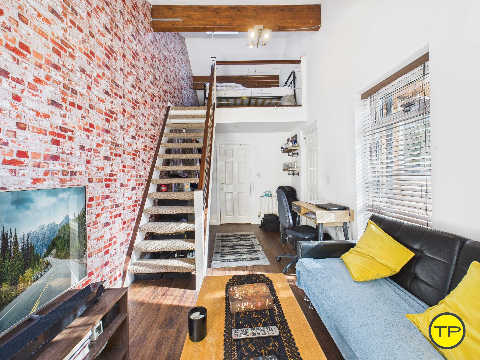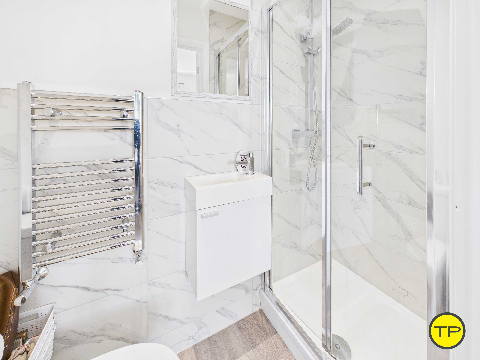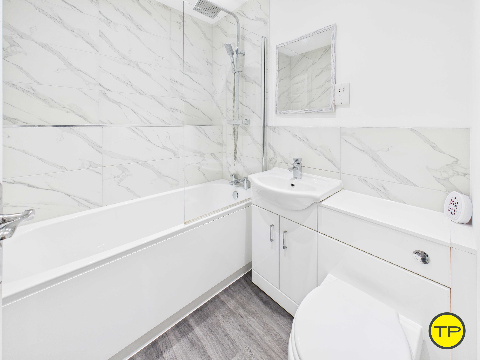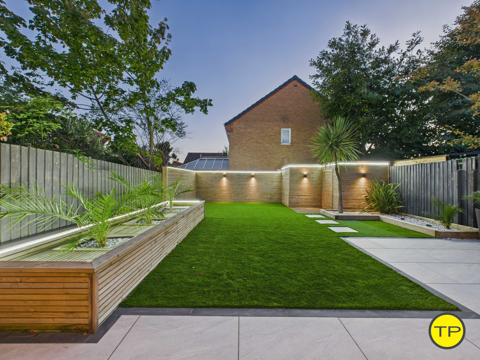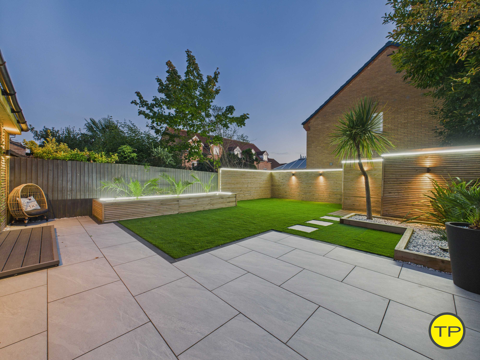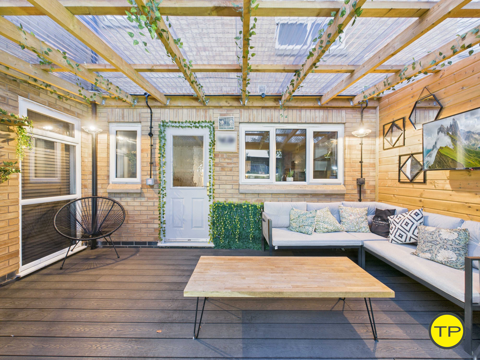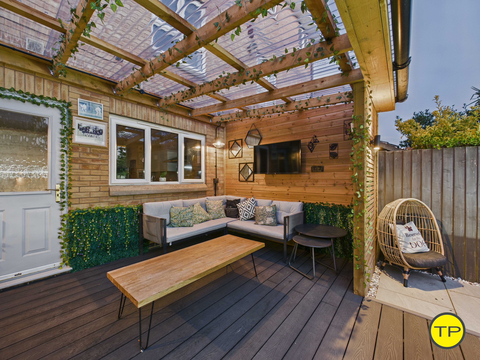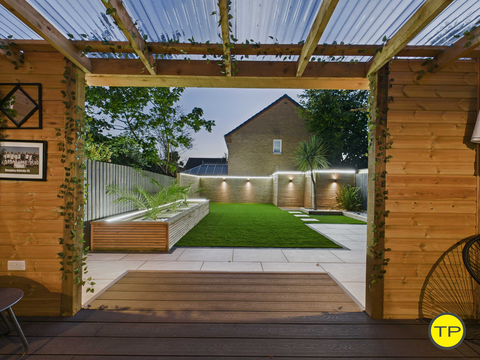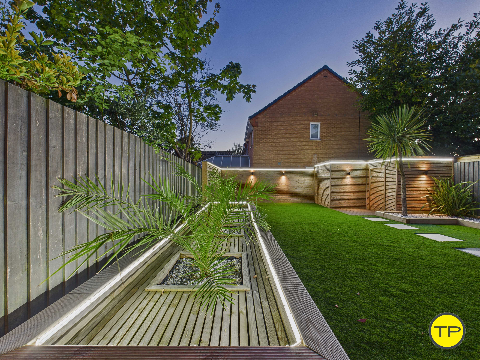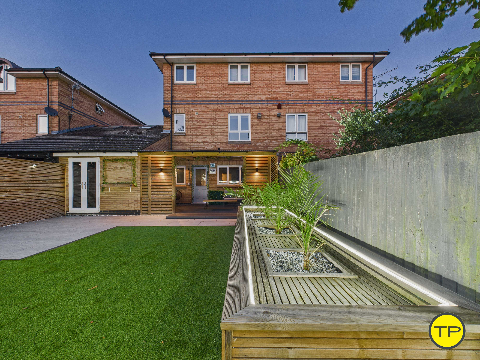
Set around Stanton Square and gazing directly across the park, this four-bedroom semi-detached home has been taken from standard to standout within the last twelve months.
- Virtual Tour of 17 Stanton Square
- Spotlight on Hampton – Blog by Tortoise Property
- Full presentation at OnTheMarket
- Stanton Square – Is this home right for you? A Quiz
- Book a viewing
Cover Story: A Designer Remake with Green Views
The brief was simple: make everyday living feel effortless and a little bit special. The result is a turnkey finish with a curated flow — fresh white décor, herringbone LVT underfoot and a sense of calm that starts the moment you step into the newly dressed hallway. Practical details haven’t been overlooked either: there’s block-paved parking to the front and a new roller garage door with retained storage behind.
The Entertaining Heart: Refitted Kitchen / Dining / Family
The ground floor pivots around a striking kitchen, dining and family area made for real life. Sleek cabinetry pairs with broad stone-effect worktops and wide tiled splash backs, creating a clean, modern backdrop that flatters any colour palette. Generous prep space and an electric hob with stainless-steel extractor sit alongside an electric oven, while a separate utility mirrors the finish to keep the laundry and bulk storage neatly out of view. Sight lines run towards the garden so conversation never misses a beat — breakfast at the island, midweek suppers, weekend baking and homework at one end while music drifts through from the family space at the other. It’s the kind of sociable layout that photographs beautifully and simply works day to day.
Private Wing: Versatile Annexe with Mezzanine & En-suite
To the rear, the converted garage becomes a flexible private wing. French doors open to the terrace, drawing in light; a lofted mezzanine platform comfortably fits a double bed; and a crisp en-suite completes the set. It’s independence for a teen, privacy for grandparents, a boutique guest suite or a studio for creative work. Crucially, it gives the household options without compromising the main footprint — a genuine step above many homes at this price point.
The home’s video – Grab a coffee and take a look!
The Spa Edit & New Finishes Throughout
Three of the four bath/shower room’s have been renewed to a crisp, contemporary brief with the main bedroom’s ensuite still in its original form. The family bathroom features marble-effect tiling, a glass screen and a rainfall shower over the tub, with vanity storage to keep surfaces clean. The second bedroom’s en-suite echo’s the same polished palette, while the ground-floor cloakroom has been refitted to match. Across the majority of the home, new flooring and soft carpets pull the scheme together — quiet underfoot, easy to care for and visually seamless from room to room. The first-floor lounge is a highlight: French doors open to a Juliet balcony that frames trees and sky across Stanton Square, delivering a calm, penthouse-style moment for morning coffee or evening wind-down.
The Garden Club: Pergola Living, Porcelain Glamour, LED Glow
Outdoors, the transformation is complete and dramatic. A covered pergola on composite decking reads like a private members’ lounge — year-round shelter for relaxed seating, a screen for match days and soft wall lighting when the sun dips. Beyond, the garden has been professionally landscaped for maximum impact and minimum upkeep: a porcelain-tiled terrace slides to a lush, low-maintenance lawn; modern vertical batten fencing and raised planters define the edges; integrated LED lighting adds theatre after dark. There’s even a powered shed to keep bikes and tools out of sight. By day the space is serene and sun-washed; by night it’s sensational — the perfect stage for summer dinners, weekend gatherings and quiet midweek pauses.
Take a walk through the home with our virtual tours
Take the tour: explore the garden at night on the 360° virtual tour — https://tour.giraffe360.com/17stantonsquareatnight
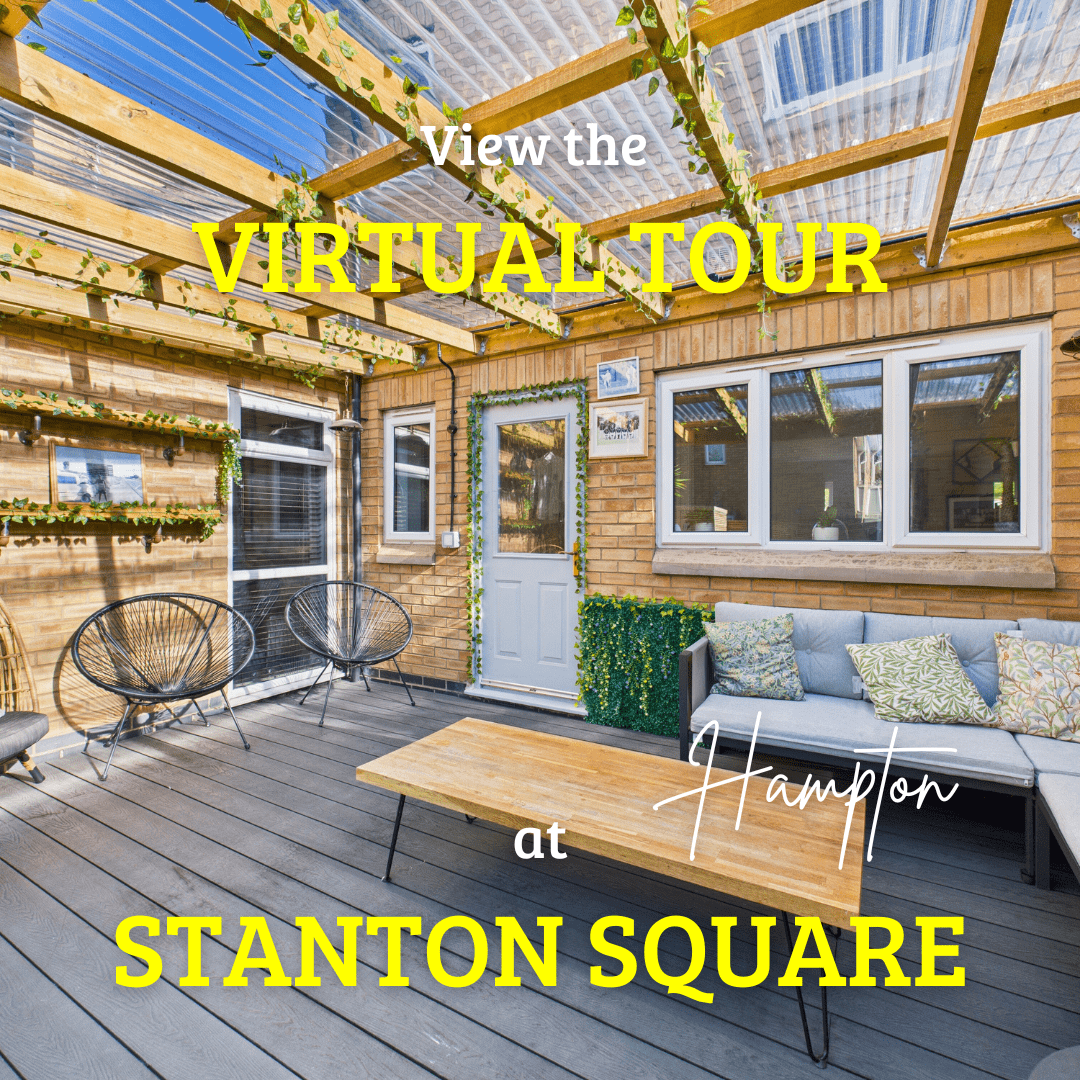
Take the tour: explore every room on the 360° virtual tour — https://tour.giraffe360.com/17stantonsquare
Location, Lifestyle & The Details That Matter
Hampton Hargate is the epitome of family-friendly convenience, with lakes, paths and everyday amenities on the doorstep. From Stanton Square, Hampton Hargate Primary is around a five-minute walk and Hampton College about nine minutes on foot. Hampton Leisure Centre sits roughly six minutes away by car, while Serpentine Green (Tesco Extra) and ALDI are similarly close for quick shops. Peterborough city centre is typically twelve minutes by car or around twenty minutes by bus on the regular Route 6, and the A1(M) at Junction 17 is roughly eight minutes away, with swift links to the A47 east and west. Practicalities are strong too: EPC rating C and Council Tax band D (currently £2,186 per year), plus a block-paved driveway and retained garage storage.
This is a home with A-list energy: park-side position, a choice of refined living spaces, four bedrooms and three en-suites, a flexible annexe and an outdoor setting that makes every day feel like a small occasion. Young families will love the schools and green; households with older children will appreciate the privacy and bathrooms; multi-generational buyers gain genuine independence; professionals and lifestyle movers get the turnkey indoor-outdoor rhythm they’ve been seeking.
Explore the virtual tour: https://tour.giraffe360.com/17stantonsquare
Book your viewing: Tortoise Property — 01733 592020
- Virtual Tour of 17 Stanton Square
- Spotlight on Hampton – Blog by Tortoise Property
- Full presentation at OnTheMarket
- Stanton Square – Is this home right for you? A Quiz
- Book a viewing
Like this property but need to sell your own first?
Take a look at these links. They could be useful!

