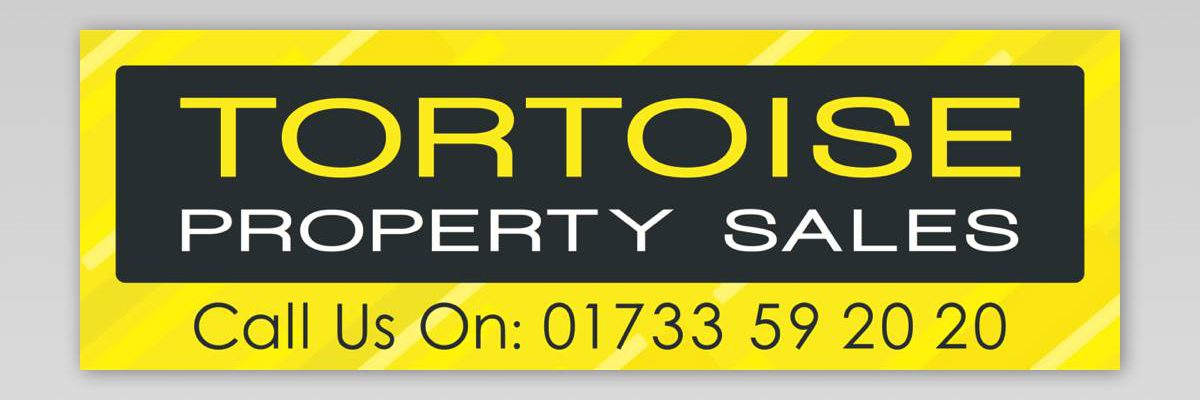
*VIEW PROPERTY VIDEO / VIRTUAL TOUR*
This SPLENDID FOUR BEDROOM house located in a quiet court yard location in Hampton, benefits from a SUPERB REFURBISHED KITCHEN/BREAKFAST ROOM, LOUNGE, DINING ROOM, FOUR BEDROOMS, THREE BATHROOMS and GARAGE. The french doors in the kitchen / breakfast room open onto the CONTEMPORARY GLAZED VERANDA AREA which then leads into the GARDEN. The DRIVEWAY has off road PARKING for three cars and the CAR PORT is secured by wooden gates. Hampton offers both primary and secondary schools, shopping facilities, health facilities and access to the Serpentine Shopping Centre.
[huge_it_gallery id=”12″]
The Hamptons are within easy reach of Peterborough town centre with good road and rail links, but this home offers more than just a great location. The Hamptons are served by the Serpentine Shopping Centre that brings together a collection of high street names and a selection of local restaurants that include Toby Carvery, Harvester, Chiquitos and Frankie & Bennies so you won’t have to go far for a little retail therapy or good night out.
Living here in Hampton Peterborough is a lifestyle choice. There’s plenty of outdoor space, ideal for fitness buffs, nature lovers and dog walkers alike. You can walk or jog around the area and never get tired of the views.
For further information on this home or to book a viewing contact Chris Plummer our Relationship Manager on 01733 592020.
HALLWAY
The entrance hallway gives access to the dining room, kitchen / breakfast room, cloakroom and the stairs to the first floor. The hallway has a wooden floor and has been wallpapered into the stairwell.
CLOAKROOM
The cloakroom has a toilet and basin and chartreuse tint walls.
KITCHEN/BREAKFAST ROOM
Imperial: 11’11” x 14’0″
The kitchen has recently been refurbished to a high standard. With cream coloured base and eye level units, pine workktops, high gloss ceramic floor tiles and a central island housing a round stainlesss steel sink. The kitchen has an integrated double oven, stainless steel hob, integrated dishwasher, an integrated microwave and wine cooler. The kitchen has India yellow Farrow and Ball walls and has an opening into the utility area and french doors leading onto a covered veranda area.
UTILITY ROOM
Imperial: 8’7″ x 6’2″
The utility area has a pine worktop and round stainless steel sink, high gloss ceramic floor tiles and a pantry / storage cupboard. The utility area has India yellow Farrow and Ball walls and cream coloured base and eye level units and has a door leading into the garden.
DINING ROOM
Imperial: 11’3″ x 9’6″
The dining room has a light cream coloured carpet, blue teal and chartreuse tint walls with a window to the front.
STAIRS TO FIRST FLOOR
The stairs to the first floor landing leads to the 2nd and 3rd bedroom, family bathroom and lounge. The stairs then continue to the 2nd floor. The stairwell has cornforth white (farrow and ball) and coral pink walls.
LOUNGE
Imperial: 19’8″ x 11’5″
The spacious lounge has a french door and juliet baclony to the front and a window to the back of the room. The lounge has a light cream carpet, with a mix of archive (Farrow and Ball) coloured walls with laura ashley bird themed wallpaper.
BEDROOM TWO
Imperial: 10’2″ x 9’10”
The 2nd bedroom has pink, pavillion gray (farrow and ball) and a featured papered wall. The room has a window to the rear of the property and its own utility.
EN SUITE
Imperial: 8’6″ x 4’7″
The en-suite to the 2nd bedroom has a large shower enclosure, toilet and basin. The room has a cream coloured carpet and pink, pavillion gray (farrow and ball walls.
BEDROOM THREE
Imperial: 9’6″ x 8’2″
The 3rd bedroom has a light cream coloured carpet with cornforth white (farrow and ball) coloured walls with a moustache featured papered wall. The room has a french door and juliet balcony.
FAMILY BATHROOM
Imperial: 8’3″ x 6’2″
The family bathroom has pavilion gray (Farrow and Ball) walls and ash effect vinyl flooring. The bathroom has a three piece bath suite including a bath, toilet and basin.
STAIRS TO SECOND FLOOR
The stairs to the 2nd floor leads to the family shower room, master bedroom and 4th bedroom. The stairwell has coral pink and cork tan coloured walls and a light cream carpet.
MASTER BEDROOM
Imperial: 14’9″ x 9’6″
The master bedroom has light cream coloured carpet with a mix of cornforth white (Farrow and Ball)painted walls and a birdcage themed wallpaper. The room has a dormer window and built in mirrored wardrobes.
BEDROOM FOUR
Imperial: 12’9″ x 6’8″
The 4th bedroom has a light cream coloured carpet and a mix of powder pink and white coloured walls with a Laura Ashley Rose themed wallpaper. The room has a dormer window to the front of the property.
SHOWER ROOM
Imperial: 9’3″ x 5’4″
The family shower room has a light cream coloured carpet with a three piece suite that includes a shower enclosure, toilet and hand basin. The walls are gold laura ashley wallpaper and aqua green tint paint.
GARAGE
The single garage has an up and over door and a seperate side door from the garden.
