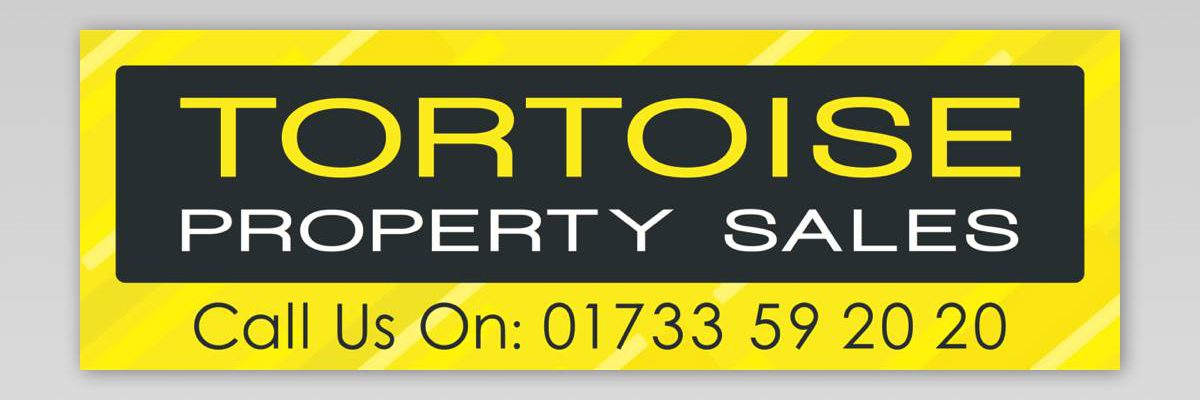
*VIEW PROPERTY VIDEO / VIRTUAL TOUR* This excellent detached family four-bedroom property is situated in a quiet location overlooking an attractive duck pond and green in Hampton Hargate.
The property has a double aspect to the front and benefits from a generously sized garden, off road parking for two family sized cars and a single garage. The front of the property is mainly laid to lawn with borders with mature shrubs and bushes and is enclosed with a brick built wall and gate. The front door leads into a light entrance hall where an open stairwell leads to the first floor. The property has a spacious kitchen / breakfast room and a separate dining room meaning both informal and formal dining is available. A large lounge offers a double aspect view to the front of the property from the window and french doors opening onto the decking area in the rear garden. The first floor has four double bedrooms, two ensuites and a family bathroom.
Hampton Hargate was the first of the Hampton’s and here there is a real sense of community, with children’s play areas, a community centre and thriving allotments. Hampton Hargate Primary school is also highly sought after locally.
The Hampton’s are within easy reach of Peterborough town centre with good road and rail links, but this home offers more than just a great location. The Hampton’s are served by the Serpentine Shopping Centre that brings together a collection of high street shops and close by, a selection of local restaurants that include Toby Carvery, Harvester, Chiquito’s and Frankie & Bennies so you won’t have to go far for a little retail therapy or good night out.
We love Hampton, not only because we are based in this thriving community ourselves, but because of the lifestyle you can enjoy here. Great homes, close to nature and superb facilities make this one of our favourite places to live and work.
Contact us on 01733 592020 to experience our local expertise as estate agents in Hampton Peterborough
[huge_it_gallery id=”6″]
LOUNGE
Imperial: 22″ x 12’2
This large spacious lounge is dual aspect, with a window to the front of the property and french doors providing access to the garden. The décor is bright, with a light coloured fitted carpet and rich cream painted walls. There is a gas flame fireplace with black granite surround and oak mantelpiece.
DINING ROOM
Imperial: 11’1″ x 9’2″
Leading through the door from the hallway in to the dining room, this bright room has light coloured fitted carpet, soft cream painted walls and a window looking out to the front of the property.
KITCHEN/ BREAKFAST ROOM
Imperial: 14’5″ x 9’10”
The kitchen breakfast room is situated to the rear of the property overlooking the rear garden. The kitchen has been fitted with white coloured wall and base units with black and red tiled splashbacks, built in oven and hob with integral extractor hood and space for an under counter fridge. The flooring has black vinyl tiles leading through to the utility room.
UTILITY ROOM
Imperial: 6’6″ x 4’11”
The utility room has matching worktop and base units as the kitchen with a sink and mixer tap, plumbing for washing machine and space for a tumble dryer. There is a door leading out on to the decking and into the garden.
CLOAKROOM
Imperial: 5’6″ x 2’11”
Two piece white fitted suite, WC and hand basin with window to the front.
MASTER BEDROOM
Imperial: 12’2 x 10’2
This master bedroom has a calm fresh décor with cream painted walls and light coloured fitted carpet and the addition of two fitted double wardrobe and an en-suite. The master bedroom is at the front of the property overlooking the attractive green and duck pond.
MASTER ENSUITE
Imperial: 7’10” x 5’10”
The en-suite has a fully tiled shower enclosure, wc and hand basin with white painted walls
BEDROOM TWO
Imperial: 12’2 x 11’6
This double bedroom has cream coloured painted walls, a light coloured fitted carpet and has a double fitted wardrobe. The room offers views to the front of the property.
BEDROOM THREE
Imperial: 12’2 x 9’6
Bedroom three has cream painted walls, a light coloured fitted carpet, a fitted double wardrobe and door to ensuite. The bedroom is at the rear of the property with views of the garden.
ENSUITE
Metric: 1.80m x 1.50m
Imperial: 5’11 x 4’11
Mixed: 1.80m x 1.50m (5’11 x 4’11)
The en-suite has a fully tiled shower enclosure, wc and hand basin with white painted walls
BEDROOM FOUR
Imperial: 8’10 x7’10
Bedroom Four has cream painted walls, a light fitted carpet and views into the garden.
FAMILY BATHROOM
Imperial: 6’11 x 5’11
The family bathroom has a three piece white suite with hand held shower off mixer taps, wc and hand basin with vanity unit. The bath area is fully tiled with white tiles with a blue decorative border tile against cream painted walls.
GARDEN
Mainly laid to lawn with flower borders the garden has a decked seating area and separate BBQ area with large timber shed.The garden is enclosed and has a rear access to the garage and parking area and also has gated access to both sides of the property.
GARAGE AND OFF ROAD PARKING
Single garage with up and over door and parking for two family sized cars.
