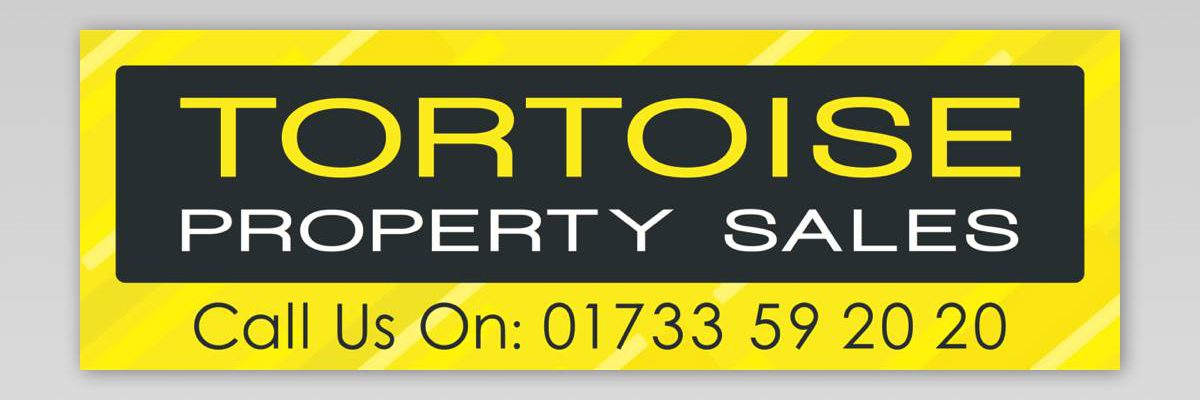
This modern DETACHED three bedroom property is situated in the popular area of BRETTON. It benefits from COUNTRY STYLE KITCHEN and separate UTILITY, a MASTER BEDROOM with BUILT IN WARDROBES, a large CONSERVATORY and a SINGLE GARAGE with off road parking for three to four cars. The property has UPVC DOUBLE GLAZING throughout and GAS CENTRAL HEATING. The property is close to the Cresset shopping area which includes Sainsbury’s, Laura Ashley, Boots Chemist and banking facilities. There is also a good bus route to the City Centre and there is easy access to the parkways.
[huge_it_gallery id=”14″]
The primary schools include Sacred Heart Roman Catholic (Voluntary Aided) Primary School, Middleton County Primary School, Eyrescroft County Primary School and Watergall County Primary School. Peterborough Ice Arena, home to the Peterborough Phantoms ice hockey team, is in Bretton. Bretton is also home to the Peterborough Lions rugby club based on the fields of Bretton Park. These fields are also the home to the area’s local football side Bretton North End Fc who have Saturday, Sunday and Youth teams in the Peterborough football leagues.
As estate agents in Peterborough we love Bretton as it has a real heart and soul, and many people that live here have done so for years. It has all you need within walking distance and full city amenities are just a few miles away.
Front
The front of the property has a gravel driveway leading to the front door and the single garage. There is parking for up to 3/4 cars on the driveway. The front garden is mainly lawned with a fern border to the neightbouring property.
Hallway
The walls are painted magnolia and there is a hard wood effect floor. The hallways leads to a storage cupboard, a cloakroom ,the lounge and kitchen and stairs to leading to the first floor.
Cloakroom
3’3″ x 6’8″ (1.01 x 2.05)
The cloakroom comprises of a toilet and hand basin, the walls are painted magnolia and the floor is laid with lino
Conservatory
13’8″ x 11’8″ (4.17 x 3.57)
The conservatory has white painted walls and the floor is laid with terracota tiles, there are french doors leading in to the garden.
Stairs and landing
The stairs leading to the first floor was hand made when the property was built. This solid wood staircase leads to the bedrooms and family bathroom on the first floor.
Master bedroom
12’7″ x 9’8″ (3.85 x 2.95)
The master bedroom has magnolia painted walls with a feature cappuchino with a light brown fitted carpet, this room also benefits from having built-in wardrobes.
unit, the walls are painted in a burnt orange colour and the floor is laid with a white and black tiled effect lino.
Garden
The rear garden is mature and private with many planted schrubs and mature trees. The property’s conservatory opens up into the garden from its french doors leading to a seating area in the garden.
Lounge
12’11” x 12’6″ (3.94 x 3.83)
The lounge is situated to the front of the property and has a laminate effect wood floor and the walls are painted in a butter cream colour, and there is a feature fireplace surround.
Kitchen
7’10” x 9’6″ (2.39 x 2.92)
The kitchen is fitted with wooden cabinets and a light coloured worktop, the floor is laid with terracota coloured tiles and the walls are painted in butter cream colour. The kitchen has a built-in oven and gas hob, dishwasher and a porcelain sink.
Utility area
7’9″ x 9’8″ (2.37 x 2.97)
A spacious utility area is situated off the kitchen and gives access to both the garden and the garage through an internal door.
Dining area
7’10” x 13’5″ (2.39 x 4.1)
The dining room leads through from the kitchen, the walls are painted in soft butter cream colour with a featured wall that is painted mocha, there is a light brown fitted carpet leading to the large conservatory.
Bedroom 2
10’7″ x 7’10” (3.25 x 2.40)
This bedroom benefits from a built in cupboard, the walls are painted magnolia and there is a light brown fitted carpet.
Bedroom 3
7’10” x 12’0″ (2.40 x 3.68)
This bedroom has been painted in a magnolia colour and has a fitted light brown carpet.
Bathroom
6’9″ x 10’5″ (2.08 x 3.18)
This is a modern white bath suite with a separate shower unit, the walls are painted in a burnt orange colour and the floor is laid with a white and black tiled effect lino.
