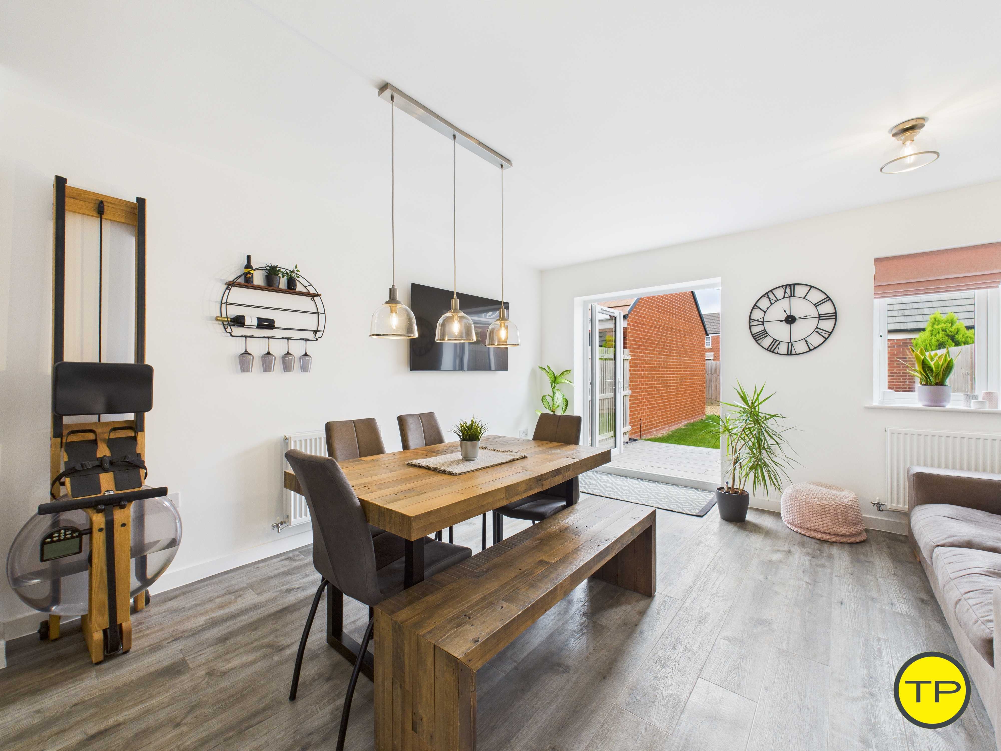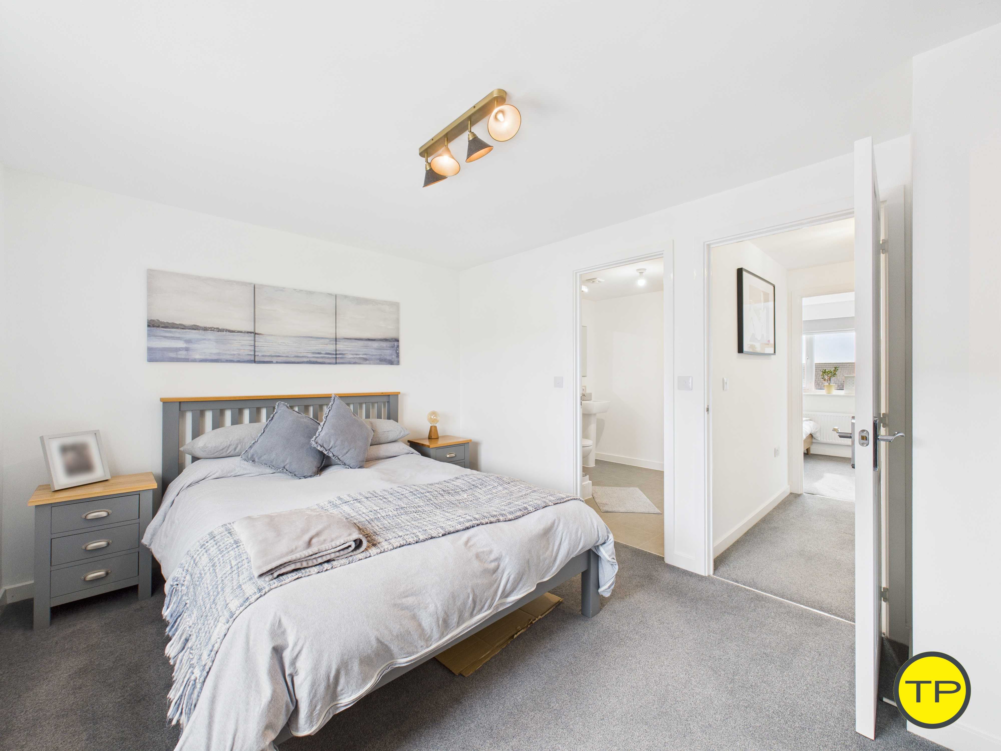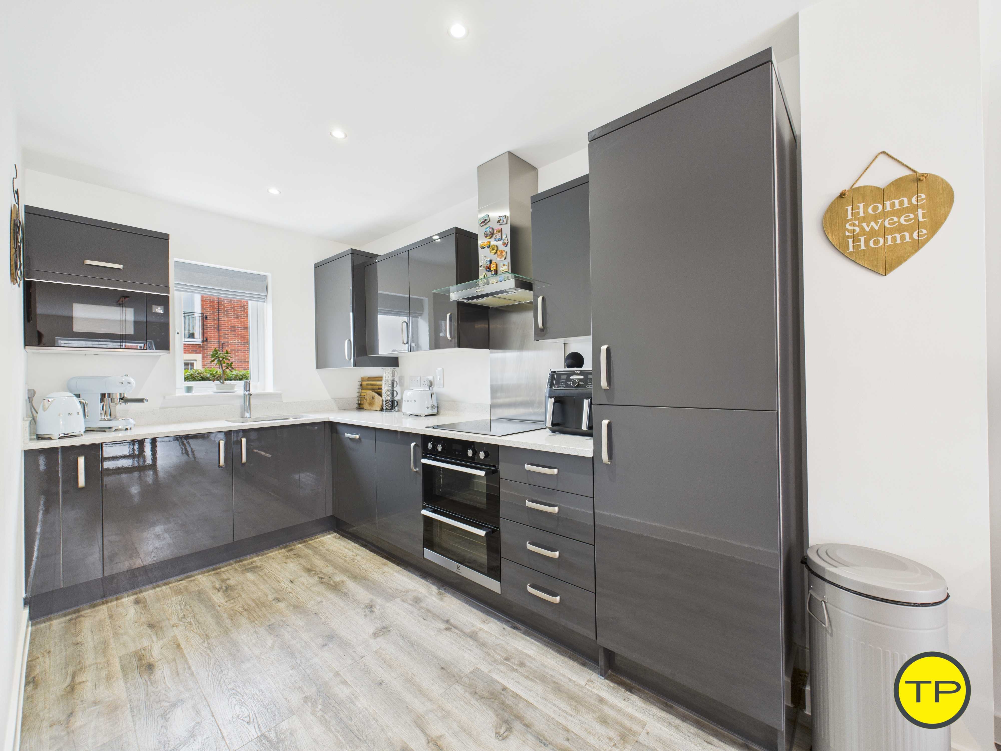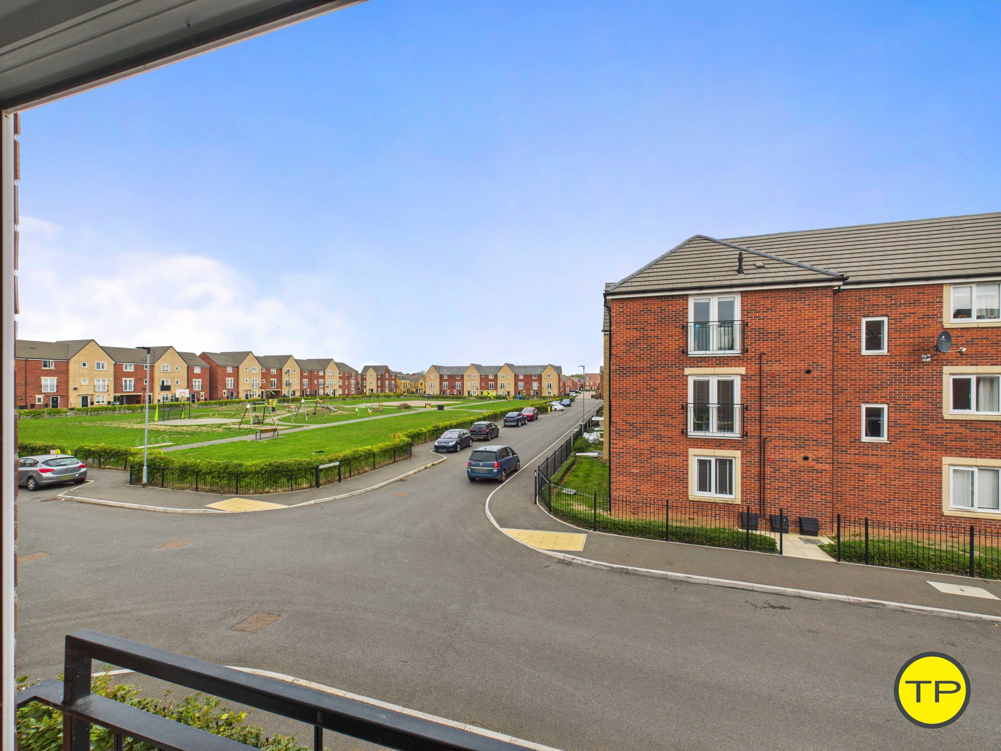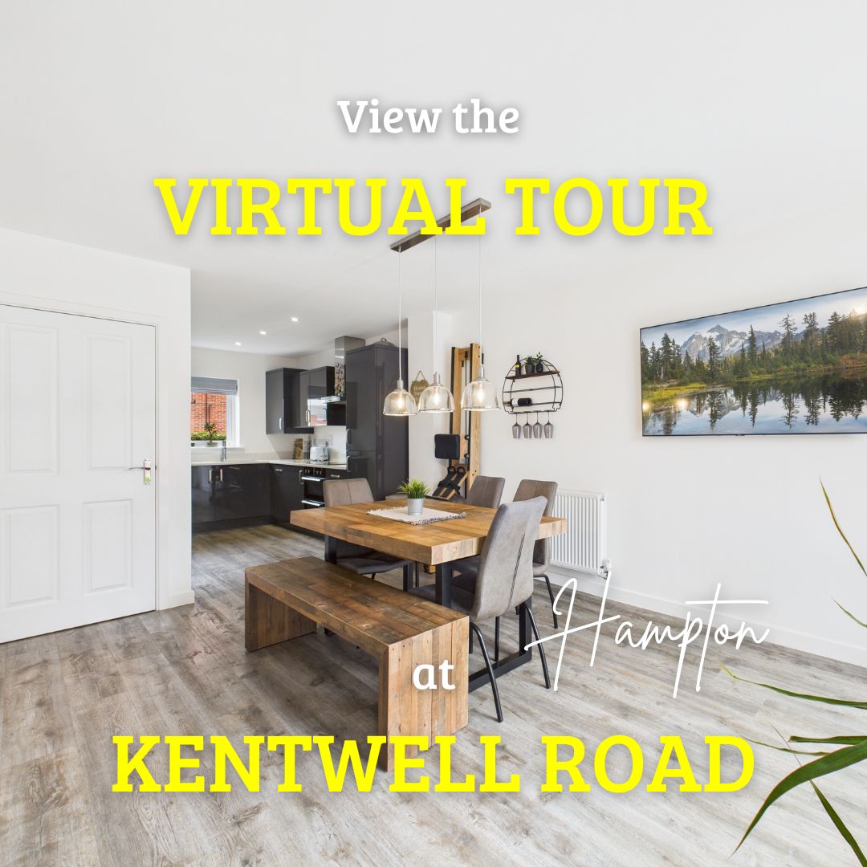
The Home
Opposite a play park / green space and moments from the schools, 16 Kentwell Road is the well-balanced three-storey semi that makes day-to-day life easy. The home measures approximately 1,037 sq ft (96.4 m²) across three floors, giving you genuine flexibility without wasted space.
The ground floor is all about togetherness: an open-plan kitchen/dining space finished in dark-grey high-gloss cabinetry with white/grey quartz worktops and up-stands, induction hob, double oven and a full suite of integrated appliances. French doors spill out to a porcelain-tiled patio and level lawn — weekend breakfasts, mid-week homework, Friday-night suppers all flow naturally here.
Upstairs, the first-floor lounge frames green views through French doors and a Juliet balcony, a quiet counterpoint to the sociable ground floor. A third bedroom and a Jack-and-Jill bathroom (bath with shower over) complete this level. At the top, the principal bedroom (triple mirrored wardrobes) and bedroom two share a neat Jack-and-Jill en-suite with a glazed enclosure and thermostatic shower. Finishes are crisp — white walls, contemporary floor coverings — and the layout simply works.
Outside, there’s room for real life: a driveway for up to three cars, a single garage with power and lighting, a side gate to the garden, and a gravelled section to the rear for storage or a rotary line. Low maintenance, high usefulness.
- Virtual Tour of 16 Kentwell Road
- Spotlight on Hampton – Blog by Tortoise Property
- Full Presentation at OnTheMarket
- Kentwell Road – Is this home right for you?
- Book a viewing
Take the tour
Floor plan
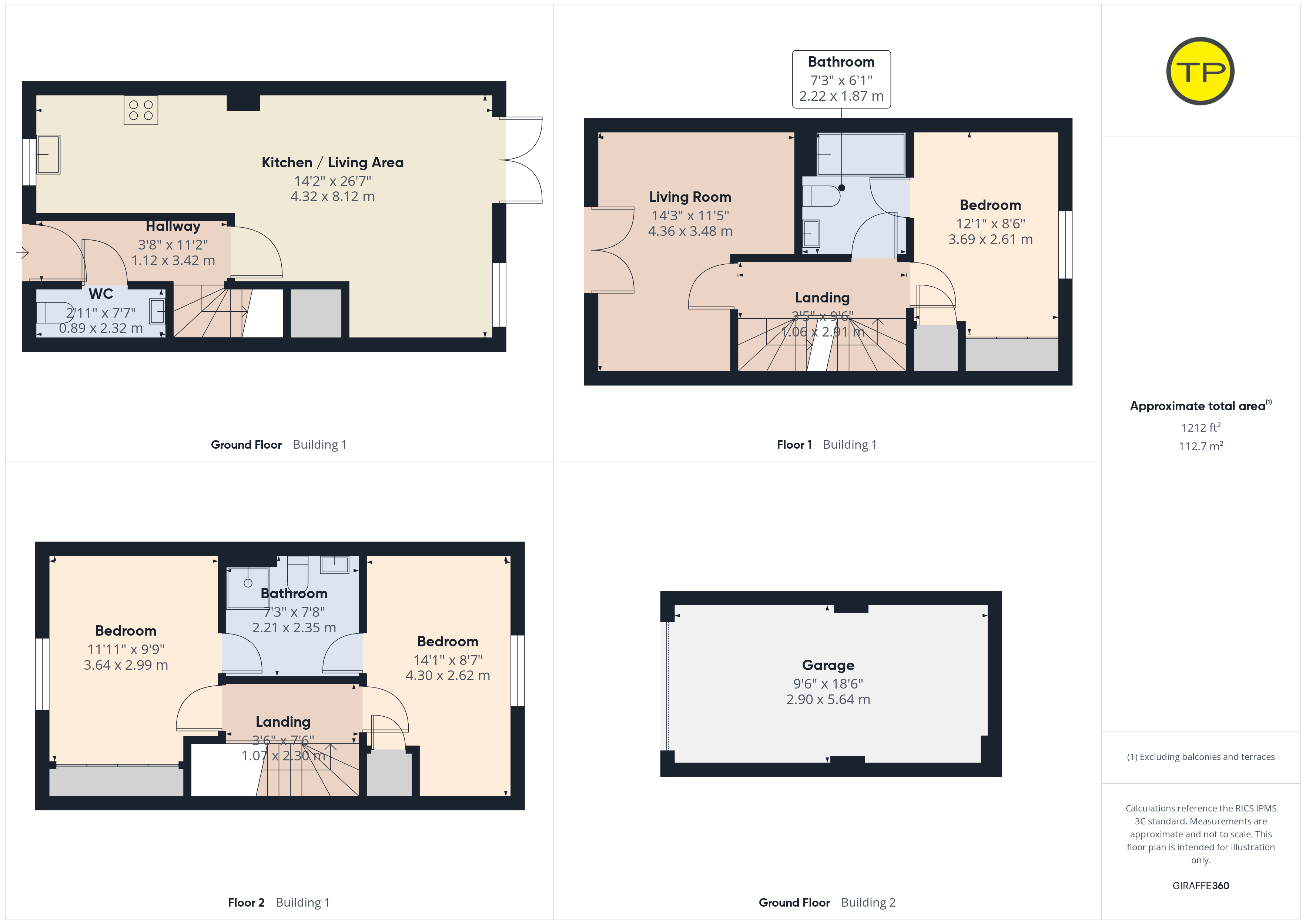
The Area
Hampton Gardens blends nature with convenience. Local lakes, play areas and green corridors sit alongside everyday amenities;
Hampton Gardens Secondary is roughly five minutes’ walk, Hampton College Primary about ten. Serpentine Green (Tesco Extra) is around five minutes by car, with cafés, gyms and community facilities close by. Commuters have quick access to A1(M) J17 and the parkway network for the A47, straightforward buses into the city, and onward rail from Peterborough. It’s the kind of setting that keeps school runs short and weekends outdoors.
Key Features
- Flexible three-storey layout: sociable open-plan ground floor; separate first-floor lounge with Juliet balcony; bedrooms split across the upper floors.
- Upgraded kitchen: quartz worktops, high-gloss cabinetry and integrated appliances — a genuine move-in finish.
- Proper parking & storage: driveway for three, single garage with power, and side-gate access to a porcelain-tiled terrace and lawn.
- Position & outlook: opposite a play area/green space, walking distance to both primary and secondary schools.
- Modern build efficiency (EPC Band B) with ultrafast broadband available — ideal for hybrid working.
The Hampton Market
Hampton remains one of Peterborough’s most dependable family markets: modern homes, strong schooling and acres of green space keep demand resilient. Within that, Hampton Gardens typically commands a premium for three-bed, three-storey designs thanks to newer stock and its education catchments. The best-presented homes secure attention fastest — particularly those with upgraded kitchens, usable gardens and drive-up parking with a garage.
Who Will Love This Home
- Growing families who want schools and play space on the doorstep, plus the sanity-saving extra bathroom.
- Hybrid professionals who appreciate ultrafast connectivity and a calm first-floor lounge/home-office option.
- Upsizer’s moving from apartments or smaller houses, looking for a garage, three-car parking and a garden that’s easy to keep.
- Anyone who values clean, contemporary living — upgraded finishes, logical flow and a location that makes everyday life simpler.
Next steps
If Kentwell Road sounds like the right fit, we’d love to show you round — in person or via a virtual tour. Call Tortoise Property on 01733 592020 to arrange your viewing.
📞 To arrange your viewing, contact Tortoise Property today on 01733 592020
- Virtual Tour of 16 Kentwell Road
- Spotlight on Hampton – Blog by Tortoise Property
- Full Presentation at OnTheMarket
- Kentwell Road – Is this home right for you?
- Book a viewing
Like this property but need to sell your own first?
Take a look at these links. They could be useful!

